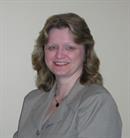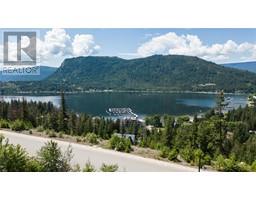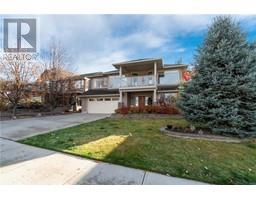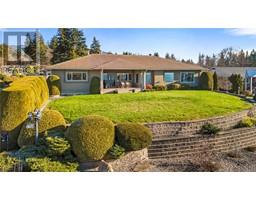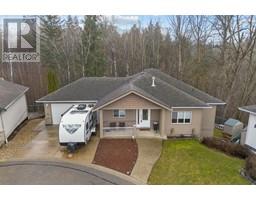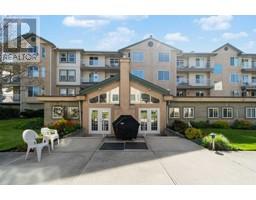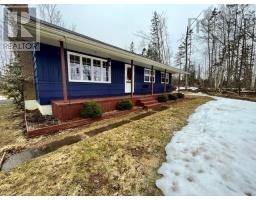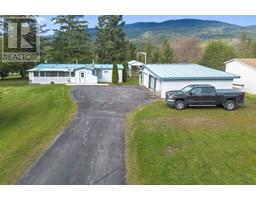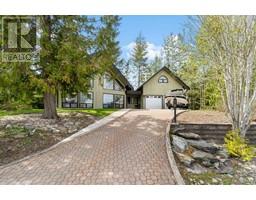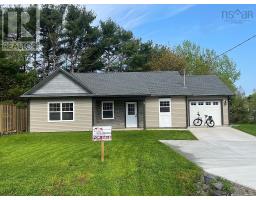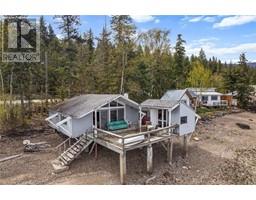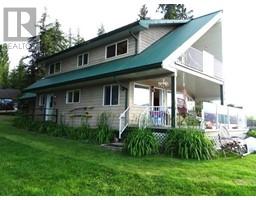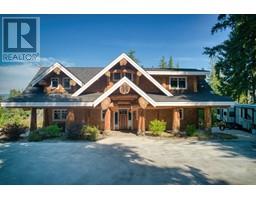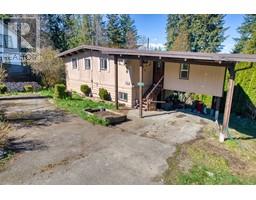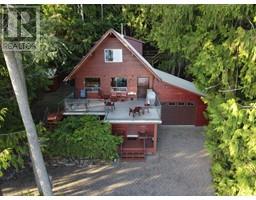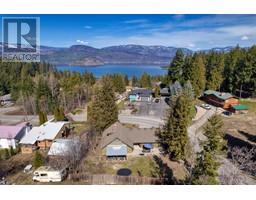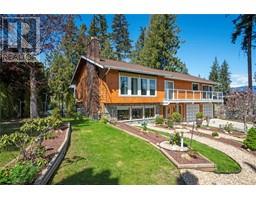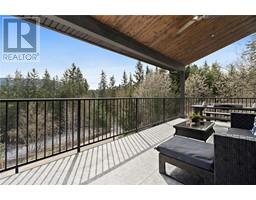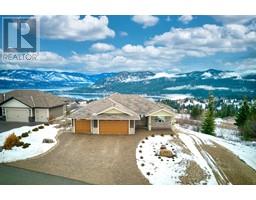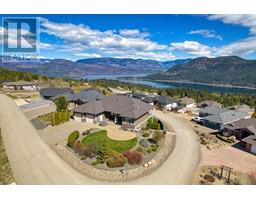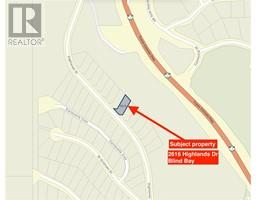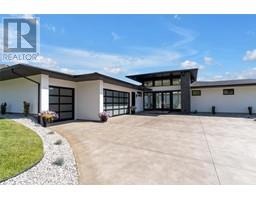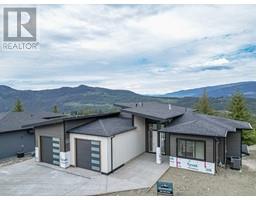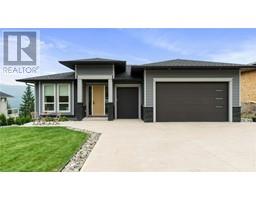2680 Golf Course Drive Unit# 27 Blind Bay, Blind Bay, British Columbia, CA
Address: 2680 Golf Course Drive Unit# 27, Blind Bay, British Columbia
Summary Report Property
- MKT ID10311402
- Building TypeRow / Townhouse
- Property TypeSingle Family
- StatusBuy
- Added2 weeks ago
- Bedrooms3
- Bathrooms3
- Area2784 sq. ft.
- DirectionNo Data
- Added On03 May 2024
Property Overview
CAREFREE LIVING COULD BE YOURS AT ""THE FAIRWAYS"" Nestled along the airstrip & Shuswap Lake Estates Golf Course in Blind Bay. Shuswap Lake is close by & offers everything for summertime fun. This well cared for rancher style home boasts on the main floor large primary bedroom with walk-in closet & large ensuite with soaker tub, large separate shower & double sinks, den, spacious kitchen, island and dining room with bump-out for china cabinet, living room with doors onto covered deck with n/g bbq outlet & stairs off deck plus laundry room with extra storage. The basement boasts huge family room with gas stove/fireplace, bathroom, 2 bedrooms, sewing room & lots of storage. This well appointed home also offers hardwood floors, tile, central air, central vac, 3 sun tunnels, garburator & a double garage. Golf Course, Beach, Marina, Shopping & many Amenities are all close-by. Move in ready home - Don't miss your opportunity to own this amazing home!!! (id:51532)
Tags
| Property Summary |
|---|
| Building |
|---|
| Level | Rooms | Dimensions |
|---|---|---|
| Basement | Other | 14'9'' x 10'6'' |
| Storage | 9'3'' x 8'5'' | |
| Storage | 17'0'' x 7'7'' | |
| 3pc Bathroom | 9'3'' x 8'5'' | |
| Family room | 17'6'' x 25'7'' | |
| Bedroom | 11'0'' x 10'3'' | |
| Bedroom | 8'3'' x 10'3'' | |
| Main level | Other | 17'7'' x 10' |
| Other | 21'0'' x 23'0'' | |
| 5pc Ensuite bath | 9'5'' x 9'9'' | |
| Primary Bedroom | 18'2'' x 12'0'' | |
| Laundry room | 7'4'' x 8'2'' | |
| Den | 11'4'' x 12'2'' | |
| 2pc Bathroom | 6'10'' x 6'0'' | |
| Dining room | 9'3'' x 11'0'' | |
| Living room | 14'5'' x 13'10'' | |
| Kitchen | 12'0'' x 11'10'' |
| Features | |||||
|---|---|---|---|---|---|
| Central island | One Balcony | See Remarks | |||
| Attached Garage(2) | Refrigerator | Dishwasher | |||
| Dryer | Range - Electric | Microwave | |||
| Washer | Central air conditioning | ||||






















































































