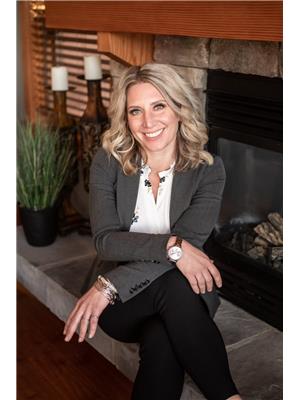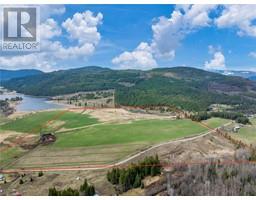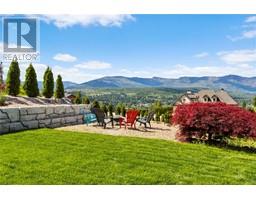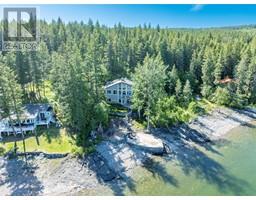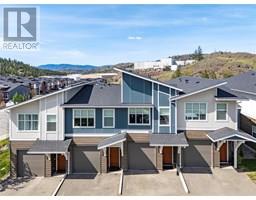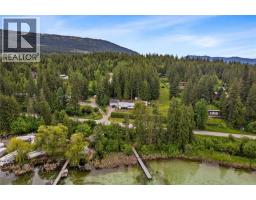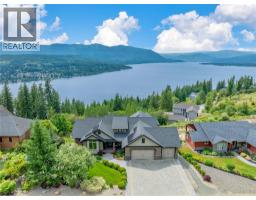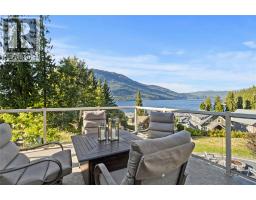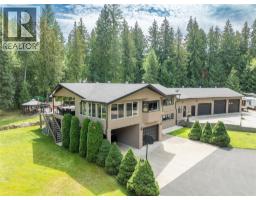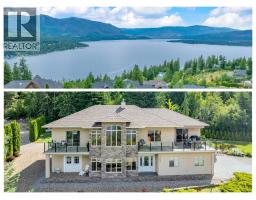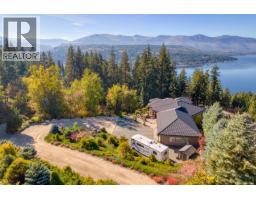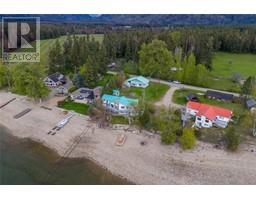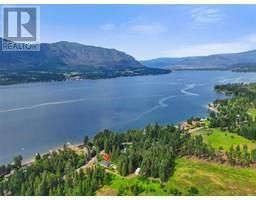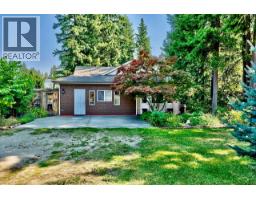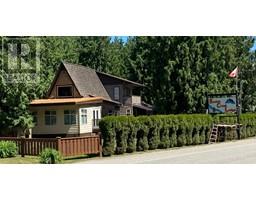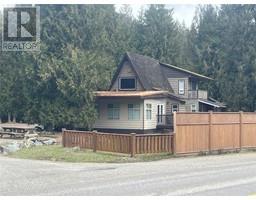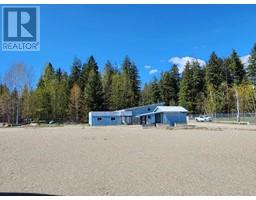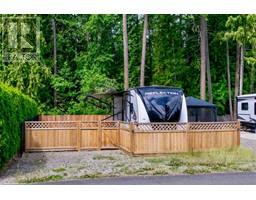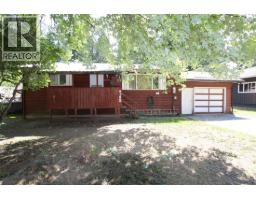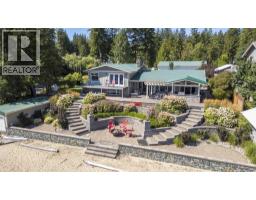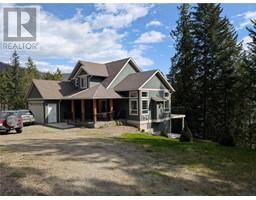4006 Express Point Road North Shuswap, Scotch Creek, British Columbia, CA
Address: 4006 Express Point Road, Scotch Creek, British Columbia
Summary Report Property
- MKT ID10346107
- Building TypeHouse
- Property TypeSingle Family
- StatusBuy
- Added8 weeks ago
- Bedrooms4
- Bathrooms2
- Area2150 sq. ft.
- DirectionNo Data
- Added On02 Sep 2025
Property Overview
4006 Express Point Road in Scotch Creek. This is the cottage on the water that you recall from your childhood memories if you were lucky enough to vacation on the lake. It's that perfect blend of a rustic and charming cabin right on the water with the vaulted ceilings and stone fireplace. The sunroom in the screened-in porch for those rainy days to play cards. With 4 beds and loft beds and 2 baths, you’ve got enough room for the family. On 1.8 acres with just over 100 ft of lakeshore, you’ve got a dock and buoy already in place for summer, plus a detached covered boat storage behind the house. Under the house is a large full crawlspace, which is excellent additional storage. This rare 1.8-acre parcel allows you lots of options for the future, and in the meantime, you can build your own trails and enjoy the lake time with lots of privacy from the street. Brand new driveway just for 4006 put in June 2025, no more shared driveway. Check out the 3D tour and video. Measurements taken by Matterport. (id:51532)
Tags
| Property Summary |
|---|
| Building |
|---|
| Level | Rooms | Dimensions |
|---|---|---|
| Second level | Loft | 17'9'' x 29'3'' |
| Bedroom | 17'9'' x 11'0'' | |
| Lower level | Other | 36'11'' x 39'11'' |
| Main level | Sunroom | 9'8'' x 24'6'' |
| Bedroom | 14'10'' x 9'3'' | |
| Bedroom | 16'8'' x 10'2'' | |
| 3pc Bathroom | 8'4'' x 8'1'' | |
| 4pc Ensuite bath | 5'1'' x 9'1'' | |
| Primary Bedroom | 12'3'' x 12'2'' | |
| Living room | 26'3'' x 15'9'' | |
| Dining room | 18'7'' x 13'2'' | |
| Kitchen | 12'1'' x 11'0'' |
| Features | |||||
|---|---|---|---|---|---|
| Central island | One Balcony | Refrigerator | |||
| Dishwasher | Oven - Electric | Microwave | |||
| Washer & Dryer | |||||












































































