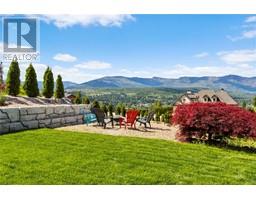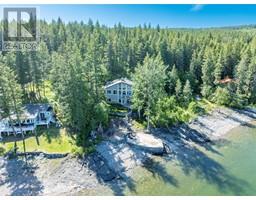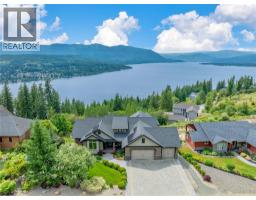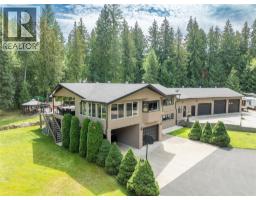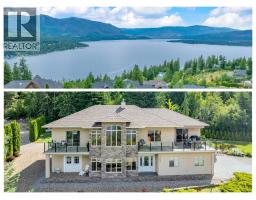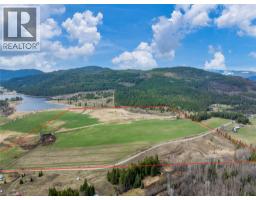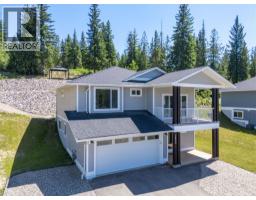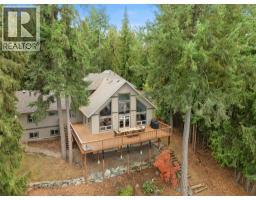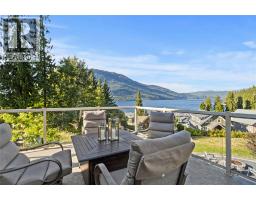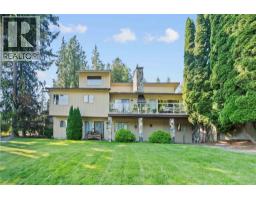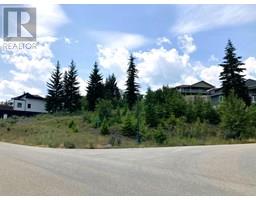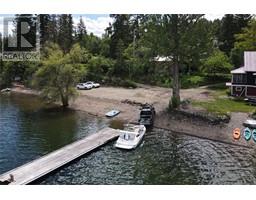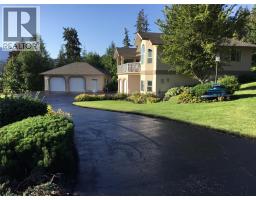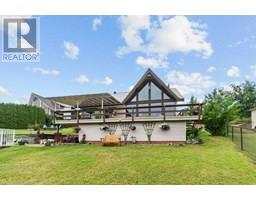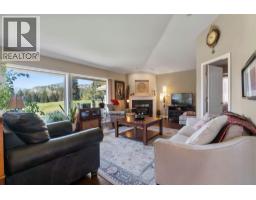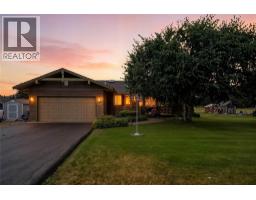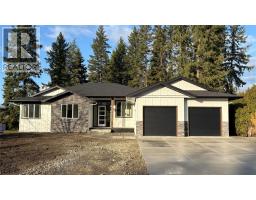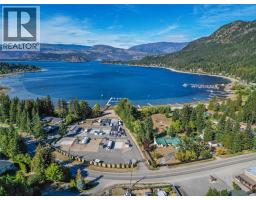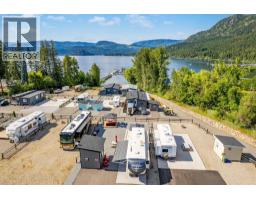3676 McBride Road Blind Bay, Blind Bay, British Columbia, CA
Address: 3676 McBride Road, Blind Bay, British Columbia
Summary Report Property
- MKT ID10364841
- Building TypeHouse
- Property TypeSingle Family
- StatusBuy
- Added21 weeks ago
- Bedrooms4
- Bathrooms3
- Area3782 sq. ft.
- DirectionNo Data
- Added On03 Oct 2025
Property Overview
3676 McBride Road, welcome to this custom Arizona Villa-inspired home in McArthur Heights overlooking the Shuswap, with sweeping northwestern views of Shuswap Lake. Custom-built in 2004, this home features ICF to the rafters and is a masterpiece of solid construction. High-end, energy-efficient, and immaculate best describe this home. Featuring 4 beds, 3 baths, and a den, plus plenty of extra room for dining, recreation, and storage. Heated floors on both levels, geothermal forced air, and central air. 2 natural gas fireplaces. 10 ft ceilings downstairs and 9'8 ft ceilings upstairs. Wandering around the 0.64-acre lot, you will find plenty of parking for toys and an RV. Irrigated and mature low-maintenance gardens. Very private location at the end of a no-thru road and only steps away from the trails, with a short distance to the lake and all the amenities the Shuswap has to offer. This home is a work of art and architecture. Check out the 3D tour and video. Measurements taken by Matterport. (id:51532)
Tags
| Property Summary |
|---|
| Building |
|---|
| Level | Rooms | Dimensions |
|---|---|---|
| Lower level | 3pc Bathroom | 11'8'' x 5'2'' |
| Den | 11'7'' x 11'9'' | |
| Family room | 11'7'' x 22'1'' | |
| Bedroom | 20'3'' x 12'2'' | |
| Bedroom | 11'1'' x 11'11'' | |
| Utility room | 11'1'' x 9'6'' | |
| Storage | 12'4'' x 6'2'' | |
| Main level | Other | 26'3'' x 40'9'' |
| Laundry room | 7'4'' x 6'10'' | |
| Bedroom | 11'1'' x 9'6'' | |
| Full bathroom | 5'2'' x 9'11'' | |
| Other | 11'1'' x 7'0'' | |
| 4pc Ensuite bath | 6'5'' x 14'6'' | |
| Primary Bedroom | 14'5'' x 21'11'' | |
| Living room | 11'10'' x 17'1'' | |
| Dining nook | 13'6'' x 8'4'' | |
| Kitchen | 22'6'' x 13'5'' | |
| Dining room | 12'3'' x 11'11'' |
| Features | |||||
|---|---|---|---|---|---|
| Cul-de-sac | Private setting | Central island | |||
| Balcony | Attached Garage(2) | RV | |||
| Refrigerator | Dishwasher | Range - Gas | |||
| Microwave | Washer & Dryer | Central air conditioning | |||
| See Remarks | |||||



























































































