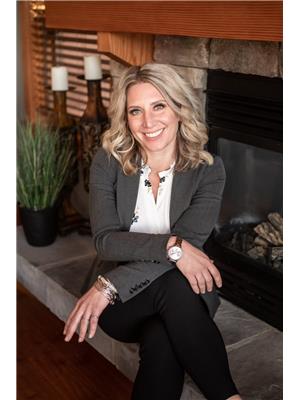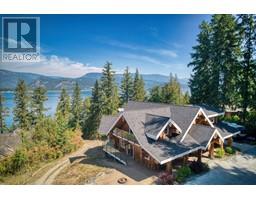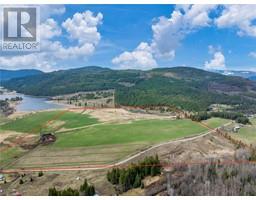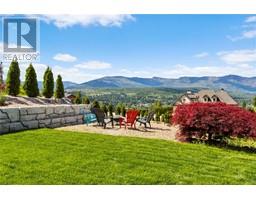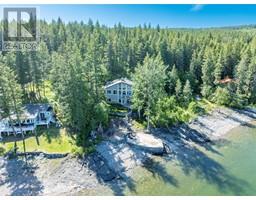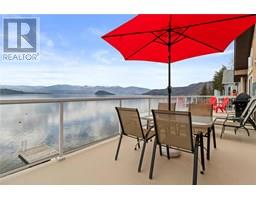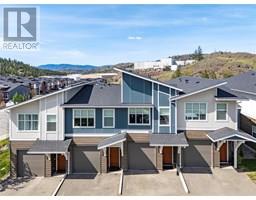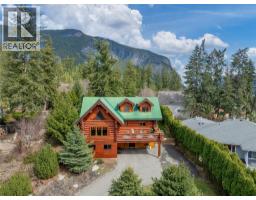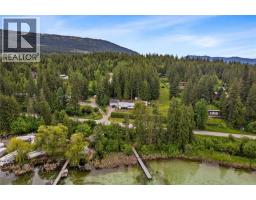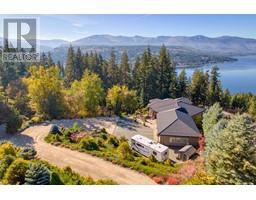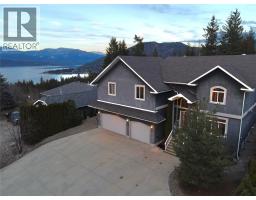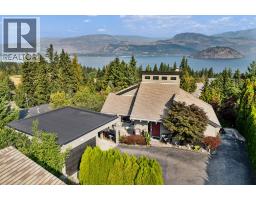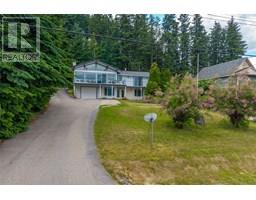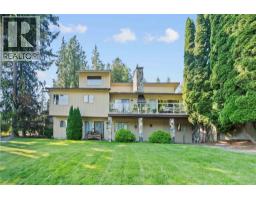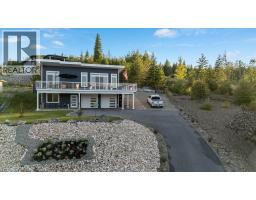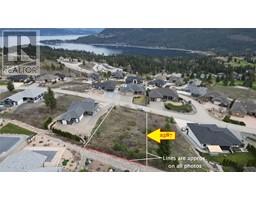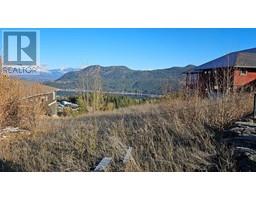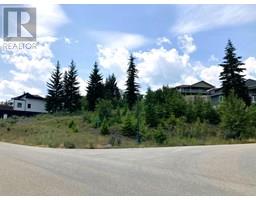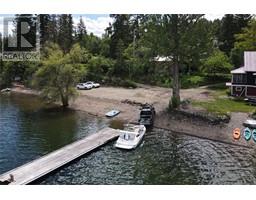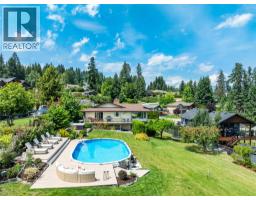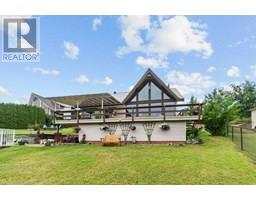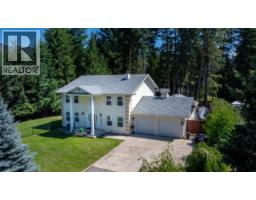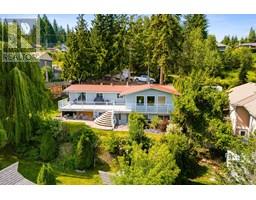2868 Golf Course Drive Blind Bay, Blind Bay, British Columbia, CA
Address: 2868 Golf Course Drive, Blind Bay, British Columbia
Summary Report Property
- MKT ID10335341
- Building TypeHouse
- Property TypeSingle Family
- StatusBuy
- Added9 weeks ago
- Bedrooms4
- Bathrooms3
- Area2202 sq. ft.
- DirectionNo Data
- Added On10 Jul 2025
Property Overview
2868 Golf Course Drive - This home is fantastic value! A nearly new build from 2022, it features some major upgrades and a fully finished basement completed in 2024. This 4-bedroom, 3-bathroom home boasts an open-concept kitchen, living, and dining area on the main floor, with a spacious family room in the basement. It’s the perfect family home or an ideal choice for executives looking to move in right away without any worries. The backyard has some rock landscaping already in place, including a path leading to a great mountain viewpoint—a perfect spot to relax or roast marshmallows around a fire pit. Enjoy walking distance to the local dog park and just minutes from golfing, beaches, marinas, restaurants, and grocery stores. What’s not to love about a move-in-ready, like-new home? This property comes with a full new home warranty, which commenced in April 2024. Located in a fantastic neighbourhood, it offers a short commute to Salmon Arm and is approximately an hour from Kamloops. Come check out the open house on March 15th from 11 am to 2 pm. Measurements were taken by Matterport. (id:51532)
Tags
| Property Summary |
|---|
| Building |
|---|
| Level | Rooms | Dimensions |
|---|---|---|
| Lower level | Other | 18'2'' x 20'6'' |
| 3pc Bathroom | Measurements not available | |
| Bedroom | 12'8'' x 15'1'' | |
| Family room | 25'6'' x 21'9'' | |
| Laundry room | 6'2'' x 9'0'' | |
| Main level | Full ensuite bathroom | 9'0'' x 8'10'' |
| Primary Bedroom | 12'8'' x 16'5'' | |
| 4pc Bathroom | 5'2'' x 9'11'' | |
| Bedroom | 10'2'' x 10'2'' | |
| Bedroom | 9'9'' x 10'3'' | |
| Dining room | 11'5'' x 10' | |
| Living room | 13'4'' x 14'9'' | |
| Kitchen | 13'8'' x 11'3'' |
| Features | |||||
|---|---|---|---|---|---|
| Balcony | Attached Garage(2) | Refrigerator | |||
| Dishwasher | Range - Electric | Hood Fan | |||
| Washer & Dryer | Central air conditioning | ||||
















































