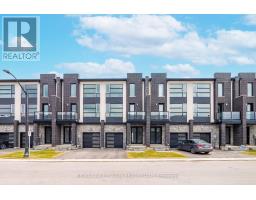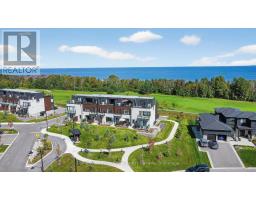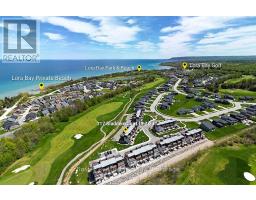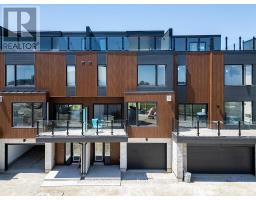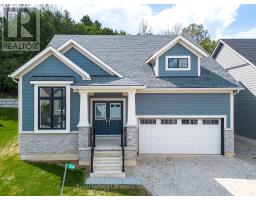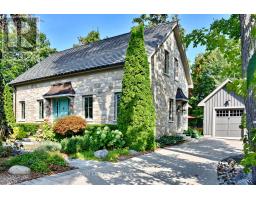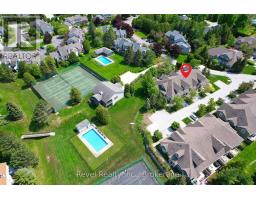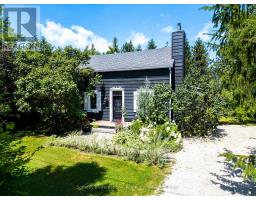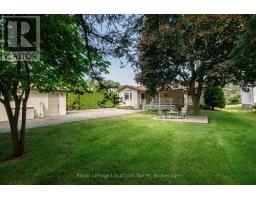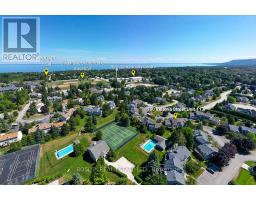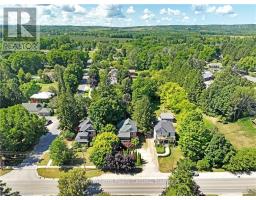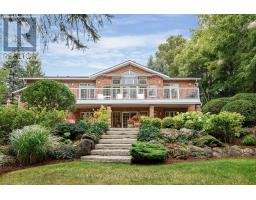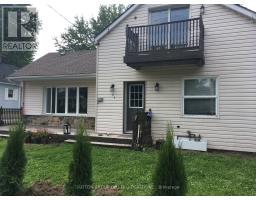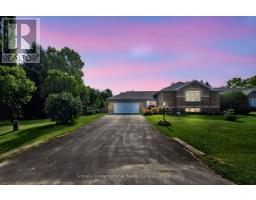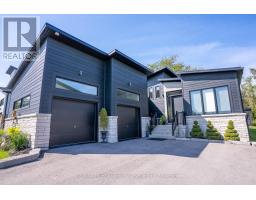113 SEBASTIAN STREET, Blue Mountains, Ontario, CA
Address: 113 SEBASTIAN STREET, Blue Mountains, Ontario
Summary Report Property
- MKT IDX12229265
- Building TypeHouse
- Property TypeSingle Family
- StatusBuy
- Added7 days ago
- Bedrooms4
- Bathrooms4
- Area2000 sq. ft.
- DirectionNo Data
- Added On25 Sep 2025
Property Overview
Experience the best of Georgian Bay living with this stunning 4-bedroom, 3.5-bathroom home, perfectly positioned to capture breathtaking water views from your own private balcony. Built by Centennial Homes, this well-designed residence features two bedrooms with private ensuites and spacious kitchen, dining, and living areas ideal for both everyday living and entertaining.A separate entrance leads to a large unfinished basement, offering potential for additional living space, a guest suite, or recreational area. Situated on a quiet private street, the homeis just steps from a charming community beach and directly across from the renowned GeorgianPeaks Ski Club. Enjoy panoramic views of the slopes in winter and shoreline beauty in summer this is true four-season living. Whether you're seeking a year-round residence or a seasonal getaway, this exceptional property blends comfort, location, and lifestyle in one of the regions most sought-after communities. (id:51532)
Tags
| Property Summary |
|---|
| Building |
|---|
| Land |
|---|
| Level | Rooms | Dimensions |
|---|---|---|
| Second level | Primary Bedroom | 3.96 m x 4.27 m |
| Bedroom 2 | 3.66 m x 3.43 m | |
| Bedroom 3 | 3.66 m x 3.43 m | |
| Bedroom 4 | 3.66 m x 3.73 m | |
| Main level | Living room | 4.39 m x 3.66 m |
| Great room | 7.01 m x 4.27 m | |
| Kitchen | 3.05 m x 4.27 m | |
| Bathroom | 1 m x 1 m |
| Features | |||||
|---|---|---|---|---|---|
| Wooded area | Flat site | Conservation/green belt | |||
| Sump Pump | Attached Garage | Garage | |||
| Dishwasher | Dryer | Microwave | |||
| Stove | Washer | Window Coverings | |||
| Central air conditioning | |||||



















































