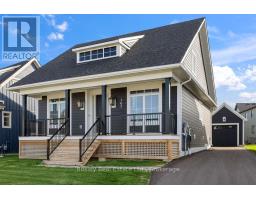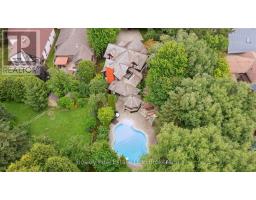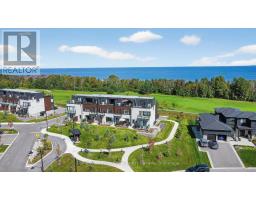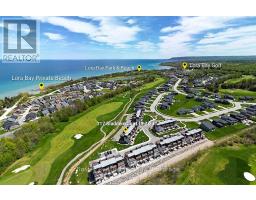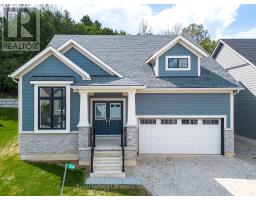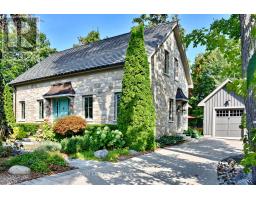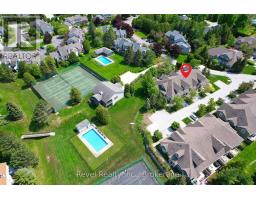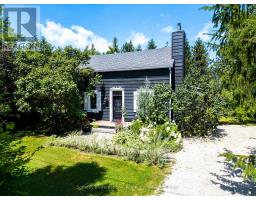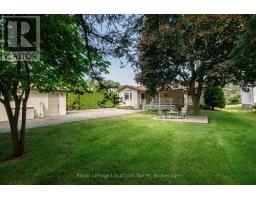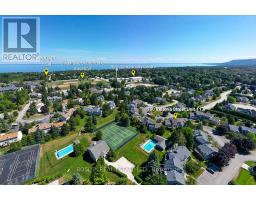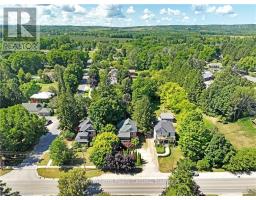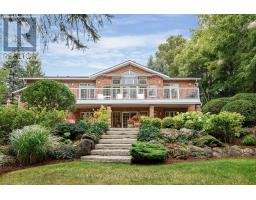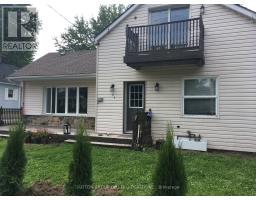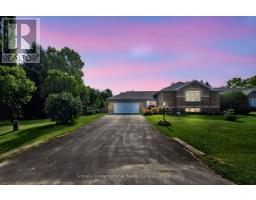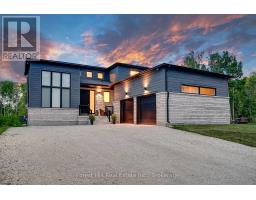125 COURTLAND STREET, Blue Mountains, Ontario, CA
Address: 125 COURTLAND STREET, Blue Mountains, Ontario
Summary Report Property
- MKT IDX12404970
- Building TypeHouse
- Property TypeSingle Family
- StatusBuy
- Added4 days ago
- Bedrooms3
- Bathrooms3
- Area1500 sq. ft.
- DirectionNo Data
- Added On21 Sep 2025
Property Overview
Experience the breathtaking panoramic views of the mountain landscape as you approach, and let the stresses of the day dissipate. The main floor boasts an open-concept design flooded with natural light streaming through expansive windows, revealing captivating mountain vistas for sunset enjoyment. The kitchen, a haven for entertainers, features a generously sized custom island, pendant lighting, and exquisite cabinetry offering ample storage.As daylight gives way to evening, the ambiance transforms into a bright and inviting atmosphere, enhanced by potlights and the warmth of a gas fireplace. Upstairs, discover three bedrooms, a laundry room, and two bathrooms, including a stunning owner's suite with a 4-piece ensuite. The finished basement adds convenience with an additional 3-piece bathroom and showcases quality craftsmanship. Immerse yourself in a community that embraces the diverse offerings of the four-season playground, with easy access to a private clubhouse featuring an outdoor pool, hot tub, sauna, gym, and a lodge with an outdoor fireplace. A short stroll to Blue Mountain Village and a quick drive to downtown Collingwood and Georgian Bay make 125 Courtland the ideal home for those seeking a vibrant community surrounded by the beauty of nature. (id:51532)
Tags
| Property Summary |
|---|
| Building |
|---|
| Land |
|---|
| Level | Rooms | Dimensions |
|---|---|---|
| Second level | Bathroom | 2.36 m x 1.57 m |
| Bedroom | 3.63 m x 2.72 m | |
| Bedroom | 3.76 m x 2.77 m | |
| Primary Bedroom | 3.66 m x 3.48 m | |
| Other | 4.62 m x 1.96 m | |
| Laundry room | 1.96 m x 2.13 m | |
| Basement | Bathroom | 2.29 m x 1.96 m |
| Family room | 5.33 m x 5.33 m | |
| Utility room | 2.87 m x 2.06 m | |
| Main level | Bathroom | 2.06 m x 1.14 m |
| Kitchen | 5.66 m x 2.87 m | |
| Dining room | 3.56 m x 2.79 m | |
| Family room | 3.78 m x 2.79 m |
| Features | |||||
|---|---|---|---|---|---|
| Wooded area | Flat site | Sump Pump | |||
| Attached Garage | Garage | Water Heater - Tankless | |||
| Water Heater | Central air conditioning | Ventilation system | |||
| Fireplace(s) | |||||















































