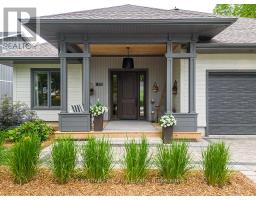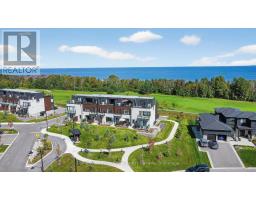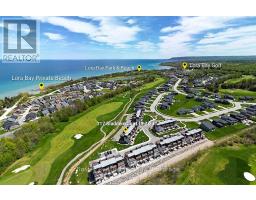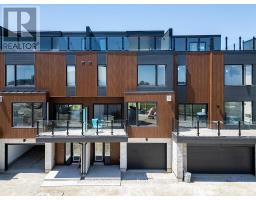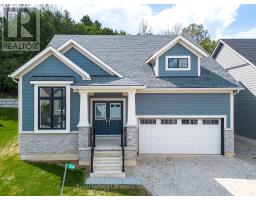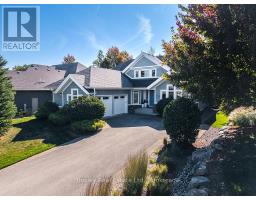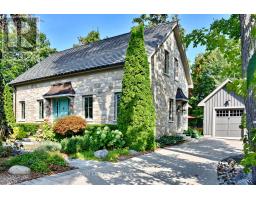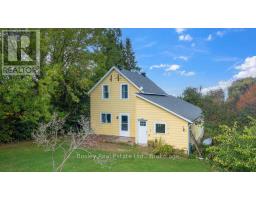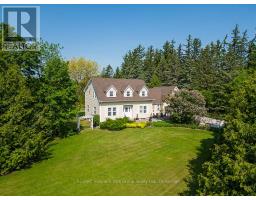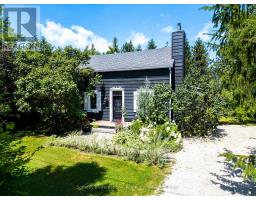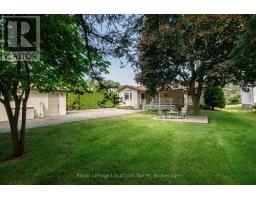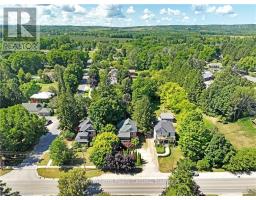125 FULTON STREET, Blue Mountains, Ontario, CA
Address: 125 FULTON STREET, Blue Mountains, Ontario
Summary Report Property
- MKT IDX12294450
- Building TypeHouse
- Property TypeSingle Family
- StatusBuy
- Added1 weeks ago
- Bedrooms3
- Bathrooms2
- Area2000 sq. ft.
- DirectionNo Data
- Added On13 Oct 2025
Property Overview
Seller is motivated!! Custom-Built Home Rainmaker Homes | 3 Bed | 2 Bath | 1 Dog wash station |Offered For Sale. Discover modern craftsmanship and timeless design in this beautifully built custom home by Rainmaker Homes, completed in 2019. Located in the heart of Clarksburg, this 3-bedroom, 2-bathroom residence blends comfort, style, and function across a thoughtfully designed open-concept layout. Built slab-on-grade with no basement, this home offers the convenience of single-level living and radiant in-floor heat with forced air heat and a/c. The custom kitchen is perfect for entertaining, featuring quality finishes, generous counter space, and seamless flow into the dining and living areas. The spacious primary suite includes a well-appointed ensuite, with two additional bedrooms and bathrooms offering flexibility for family or guests. A double-car garage with inside entry and an exposed aggregate driveway provide convenience and curb appeal. Professionally landscaped, the exterior also features a versatile outbuilding, ideal as a flex space (20'x23') for an additional car, games room, yoga studio, workshop, or storage. Whether you're looking to downsize into a low-maintenance, efficient design or searching for a modern home in a vibrant and walkable community, 125 Fulton Street delivers comfort, quality, and lifestyle in equal measure. (id:51532)
Tags
| Property Summary |
|---|
| Building |
|---|
| Land |
|---|
| Level | Rooms | Dimensions |
|---|---|---|
| Ground level | Bathroom | 2.74 m x 1.52 m |
| Bathroom | 3.05 m x 3.05 m | |
| Bedroom | 3.05 m x 3.96 m | |
| Dining room | 4.27 m x 4.27 m | |
| Kitchen | 4.27 m x 2.44 m | |
| Laundry room | 3.96 m x 1.83 m | |
| Living room | 4.88 m x 6.1 m | |
| Bedroom | 3.66 m x 3.05 m | |
| Primary Bedroom | 4.57 m x 6.4 m |
| Features | |||||
|---|---|---|---|---|---|
| Irregular lot size | Open space | Flat site | |||
| Conservation/green belt | Dry | Carpet Free | |||
| Garage | Garage door opener remote(s) | Central Vacuum | |||
| Water Heater - Tankless | Water Heater | Water softener | |||
| Water Treatment | Dryer | Stove | |||
| Washer | Refrigerator | Central air conditioning | |||
| Air exchanger | Fireplace(s) | ||||













































