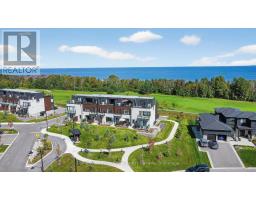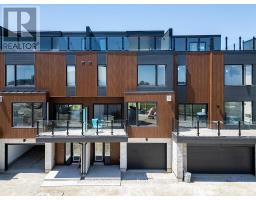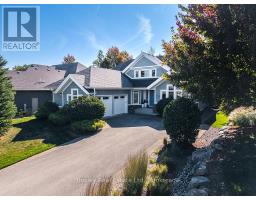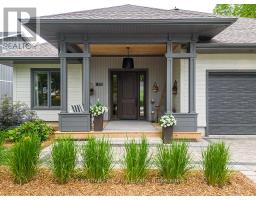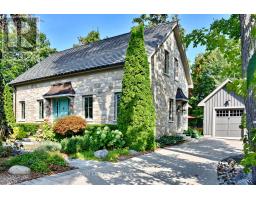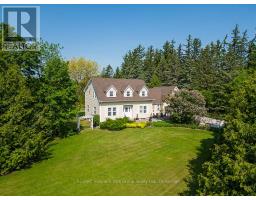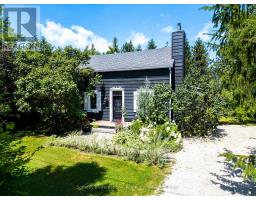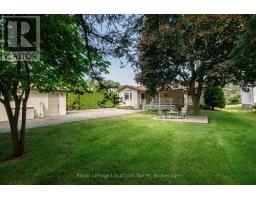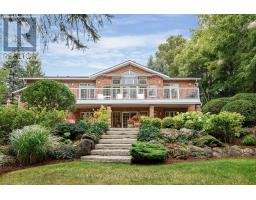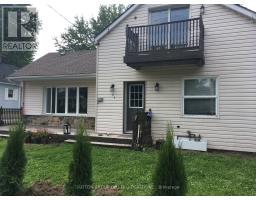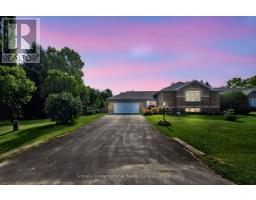130 PIONEER LANE, Blue Mountains, Ontario, CA
Address: 130 PIONEER LANE, Blue Mountains, Ontario
Summary Report Property
- MKT IDX12516094
- Building TypeHouse
- Property TypeSingle Family
- StatusBuy
- Added7 days ago
- Bedrooms5
- Bathrooms4
- Area2500 sq. ft.
- DirectionNo Data
- Added On12 Nov 2025
Property Overview
Rare opportunity to own beautifully refreshed chalet in an exceptional location with stunning mountain view, perfectly located where you walk to the lifts & Blue Mountain Village. Modern open sophistication with cozy alpine character, The Residences offers an ambience of effortless style, vaulted ceilings & expansive windows bathe the interior with natural light while a 2 sided stone wood fireplace anchors the open concept living space ideal for intimate evenings or grand entertaining alike, it's a serene mountain retreat. Embrace the Blue Mountain lifestyle where every season brings new inspiration, ski, hike, golf, unwind in tranquillity. 21' x 16' garage built in 2002 with retractable stairs that lead to smaller upper office or bunk room. 5 windows & vinyl sliding doors replaced (2019), Roof (2015), Furnace & A/C (2025), Additional ductless A/C (2022), Most deck boards replaced & painted (2017), Exterior house & rails painted (2025). (id:51532)
Tags
| Property Summary |
|---|
| Building |
|---|
| Level | Rooms | Dimensions |
|---|---|---|
| Basement | Laundry room | 3.84 m x 3.59 m |
| Recreational, Games room | 6.43 m x 4.96 m | |
| Bedroom | 3.68 m x 3 m | |
| Main level | Primary Bedroom | 3.38 m x 3.38 m |
| Bedroom | 3.38 m x 3.38 m | |
| Bedroom | 4.35 m x 3.44 m | |
| Bedroom | 3.65 m x 3.44 m | |
| Upper Level | Den | 5.49 m x 3.65 m |
| Living room | 7 m x 4.5 m | |
| Kitchen | 5.9 m x 3.08 m | |
| Dining room | 4.26 m x 3.38 m |
| Features | |||||
|---|---|---|---|---|---|
| Cul-de-sac | Level lot | Flat site | |||
| Detached Garage | Garage | Central Vacuum | |||
| Water meter | Central air conditioning | Canopy | |||
| Fireplace(s) | |||||











































