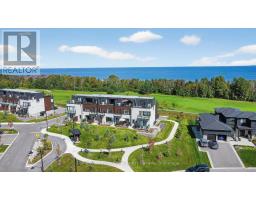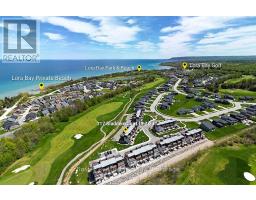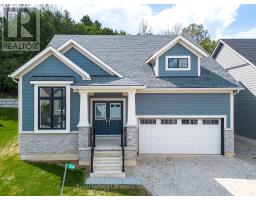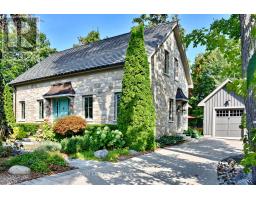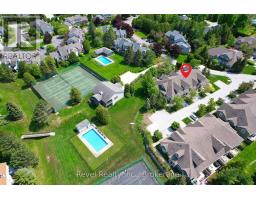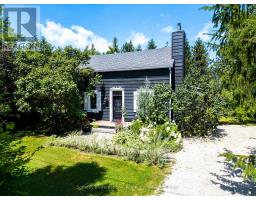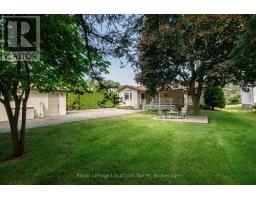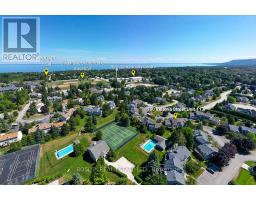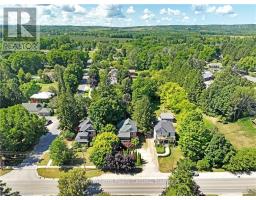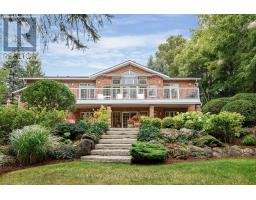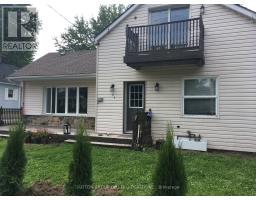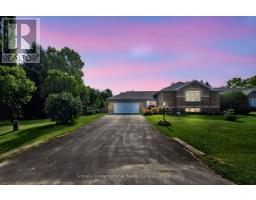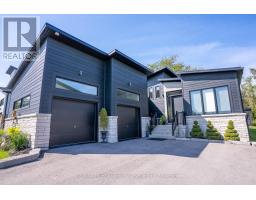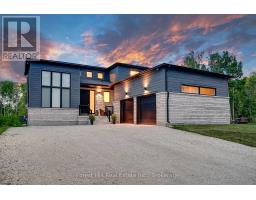160 GRAND CYPRESS LANE, Blue Mountains, Ontario, CA
Address: 160 GRAND CYPRESS LANE, Blue Mountains, Ontario
Summary Report Property
- MKT IDX12266813
- Building TypeHouse
- Property TypeSingle Family
- StatusBuy
- Added5 weeks ago
- Bedrooms4
- Bathrooms5
- Area3500 sq. ft.
- DirectionNo Data
- Added On22 Aug 2025
Property Overview
Discover luxury resort-style living in this stunning 4-bedroom, 5-bathroom retreat boasting over 4,900 sq ft of exquisitely finished space in the heart of the Blue Mountains. Perfect for multi-generational families or those seeking the ultimate work-life escape, this home features versatile living options including a private apartment above the garage and a separate wing for in-law or nanny accommodations. Investors can take advantage, Zoning allows for Short Term Accommodations, possibility of turning into 3 separate units, add a garden suite or offer for annual rental or a high yielding luxury ski/ summer season. Inside, every detail has been thoughtfully curated from the vaulted ceilings and exposed beams in the great room to the chef-inspired kitchen with lavish island and high-end appliances. Sun-drenched spaces and loft-style bedrooms create a sense of openness and tranquility, while the primary suite offers breathtaking hilltop views.Step outside into your private oasis: a professionally landscaped backyard complete with an in-ground pool, cedar barrel sauna, Tiki bar, pond, waterfall, and fire pit. Whether its apres-ski evenings or summer days lounging poolside, every season is an invitation to indulge.Located in one of the most coveted communities in the region, 160 Grand Cypress Lane, Blue Mountains is your gateway to four-season adventure Golf , local beaches, hike and bike in the summer, premiere ski clubs and snowshoe in winter, relax year-round in unmatched comfort.Don't miss your chance to own this one-of-a-kind mountain retreat. Book your private showing today! (id:51532)
Tags
| Property Summary |
|---|
| Building |
|---|
| Land |
|---|
| Level | Rooms | Dimensions |
|---|---|---|
| Second level | Primary Bedroom | 5.82 m x 7.04 m |
| Main level | Kitchen | 7.86 m x 2 m |
| Kitchen | 6.3 m x 7.62 m | |
| Family room | 5.69 m x 6.12 m | |
| Pantry | 5.09 m x 2.04 m | |
| Living room | 5.91 m x 4.54 m | |
| Primary Bedroom | 7.55 m x 3.13 m | |
| Bedroom 2 | 7.55 m x 3.16 m | |
| Den | 3.99 m x 6.46 m | |
| Bedroom 3 | 7.55 m x 3.16 m | |
| Upper Level | Bedroom | 4.78 m x 6.37 m |
| Other | 4.78 m x 6.37 m | |
| Loft | 3.68 m x 1.82 m |
| Features | |||||
|---|---|---|---|---|---|
| Irregular lot size | Guest Suite | Sump Pump | |||
| Sauna | Garage | Inside Entry | |||
| Central Vacuum | Water Heater | Garage door opener remote(s) | |||
| Oven - Built-In | Range | Water meter | |||
| Cooktop | Dishwasher | Dryer | |||
| Freezer | Garage door opener | Microwave | |||
| Oven | Stove | Washer | |||
| Window Coverings | Wine Fridge | Refrigerator | |||
| Central air conditioning | Fireplace(s) | Separate Heating Controls | |||

















































