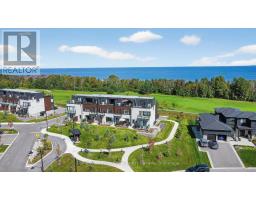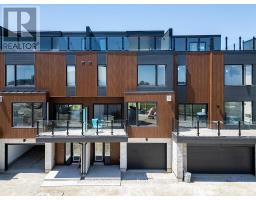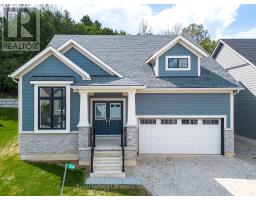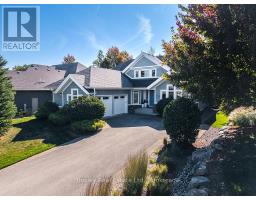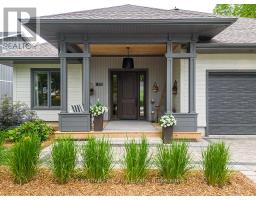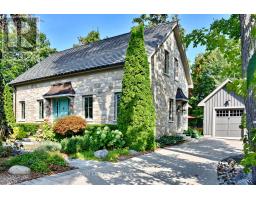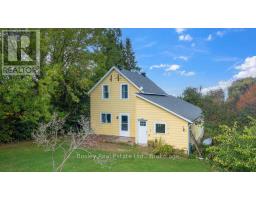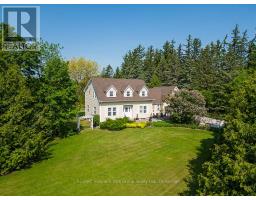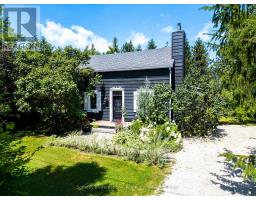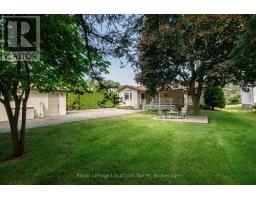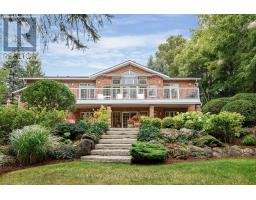49 - 146 SETTLERS WAY, Blue Mountains, Ontario, CA
Address: 49 - 146 SETTLERS WAY, Blue Mountains, Ontario
Summary Report Property
- MKT IDX12322995
- Building TypeRow / Townhouse
- Property TypeSingle Family
- StatusBuy
- Added10 weeks ago
- Bedrooms3
- Bathrooms4
- Area1200 sq. ft.
- DirectionNo Data
- Added On21 Aug 2025
Property Overview
This is the one you've been waiting for! Stunning, fully renovated townhouse available to enjoy for the upcoming ski season. Situated in the best community in Blue Mountain - walk to the north chair and Jozo's Apres in minutes, walking distance to the village, with proximity to the lake andall the incredible trails the area has to offer for year round fun. The warm beautiful hardwood floors along with the wood burning fire provide acozy space to defrost from winter activities, entertain friends, and enjoy views of the mountain. The outdoor patio and balcony, shaded by largemature trees truly make this a space for all seasons. The wet bar in the basement provides for double living spaces to allow visitors or kids theirown space. An outdoor pool, tennis courts and a club house with a game room allow your family to get the most out of all seasons. Use it yearround or rent seasonally to bring in extra revenue. Most furnishings can stay if Buyer is looking for furnished home. *Seller is Related to Realtor (id:51532)
Tags
| Property Summary |
|---|
| Building |
|---|
| Level | Rooms | Dimensions |
|---|---|---|
| Second level | Kitchen | 2.44 m x 2.42 m |
| Living room | 4.58 m x 2.85 m | |
| Eating area | 2.69 m x 2.5 m | |
| Bedroom 3 | 3.25 m x 3.05 m | |
| Bathroom | 2.42 m x 1.26 m | |
| Basement | Other | 5.48 m x 3.96 m |
| Bathroom | 2.04 m x 1.98 m | |
| Family room | 5.48 m x 3.02 m | |
| Main level | Primary Bedroom | 4.66 m x 3.25 m |
| Bathroom | 2.94 m x 1.83 m | |
| Bedroom 2 | 3.22 m x 3.05 m | |
| Bathroom | 2.94 m x 1.52 m |
| Features | |||||
|---|---|---|---|---|---|
| Balcony | Carpet Free | In suite Laundry | |||
| No Garage | Water Heater | Water meter | |||
| Dishwasher | Dryer | Stove | |||
| Washer | Refrigerator | Central air conditioning | |||
| Storage - Locker | |||||



































