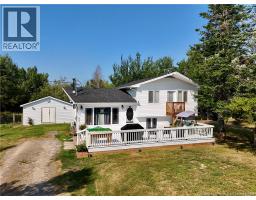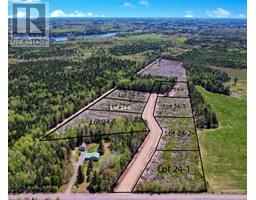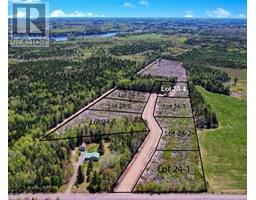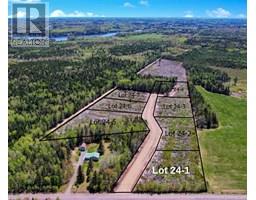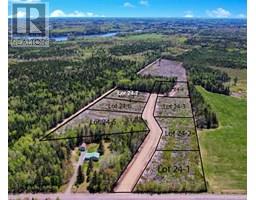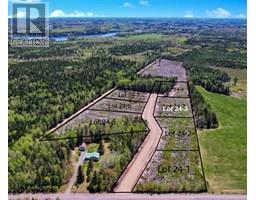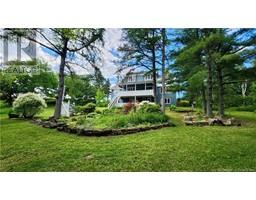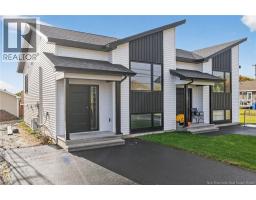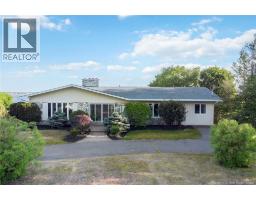186 Girouardville, Bouctouche, New Brunswick, CA
Address: 186 Girouardville, Bouctouche, New Brunswick
Summary Report Property
- MKT IDNB120572
- Building TypeHouse
- Property TypeSingle Family
- StatusBuy
- Added2 weeks ago
- Bedrooms7
- Bathrooms3
- Area1960 sq. ft.
- DirectionNo Data
- Added On06 Aug 2025
Property Overview
Welcome to 186 Ch Girouardville, located in Bouctouche! This home sits on a quiet and low traffic road. The main level features an entrance area, large kitchen with plenty of cabinet space and kitchen island in combination with a dining room area. This level is completed with a bedroom, a full bathroom, living room and a laundry area. The upper level consists of a total of 3 bedrooms and a full bathroom along side a loft area. The lower level features a small kitchenette area that could have the potential to be used as a In-law suite, a bedroom (non conforming) along side storage area, bathroom and a family room. This home has received many upgrades including an all NEW septic system and a NEW wood stove just to name a few. Outside you will find, perfect spot to let your kids and dogs run around stress free. Enjoy nature and go exploring. ATV and snowmobile trails in the area, in proximity to wharfs, giving you all the opportunity to Boat, canoe, kayak, jetski all a short distance away. Plenty of entertainment in the summertime with local festivals and local bands playing. Close to restaurants, grocery stores, pharmacies, clinics, community centers, banks and schools just to name a few! Plenty of tourist attractions in the area, Bouctouche dunes a short 5 minutes away, Kouchibouguac national park 25 minutes away! Roughly 30 minutes to Moncton, * GOLF COURSE NEXT DOOR* More land is also available PID 06788266, NB120624 15 Acres (id:51532)
Tags
| Property Summary |
|---|
| Building |
|---|
| Level | Rooms | Dimensions |
|---|---|---|
| Second level | 3pc Ensuite bath | 13'0'' x 5'1'' |
| Bedroom | 14'1'' x 9'1'' | |
| Bedroom | 11'0'' x 10'0'' | |
| Bedroom | 14'0'' x 10'0'' | |
| Bedroom | 14'1'' x 11'0'' | |
| Basement | Other | 10'1'' x 7'1'' |
| Living room | 16'1'' x 11'1'' | |
| Bedroom | 14'0'' x 10'0'' | |
| Bedroom | 12'1'' x 9'1'' | |
| 3pc Ensuite bath | 7'1'' x 7'1'' | |
| Main level | Foyer | 13'1'' x 4'1'' |
| 4pc Bathroom | 13'0'' x 5'0'' | |
| Bedroom | 14'1'' x 11'0'' | |
| Living room | 16'1'' x 11'1'' | |
| Laundry room | 7'1'' x 10'1'' | |
| Office | 9'1'' x 9'0'' | |
| Kitchen/Dining room | 20'0'' x 13'0'' |
| Features | |||||
|---|---|---|---|---|---|
| Air Conditioned | |||||














































