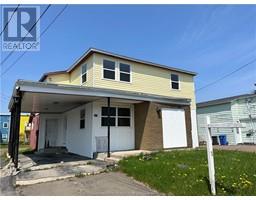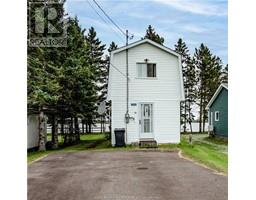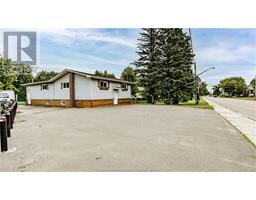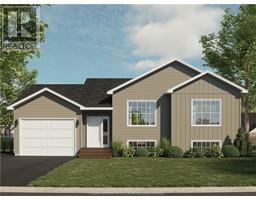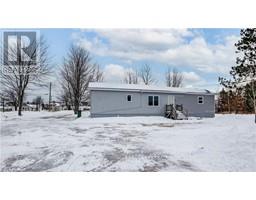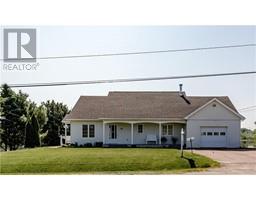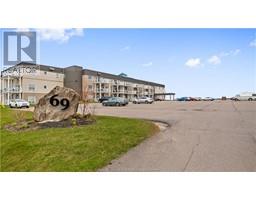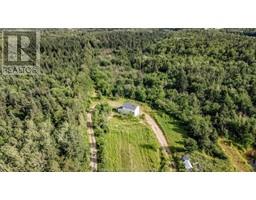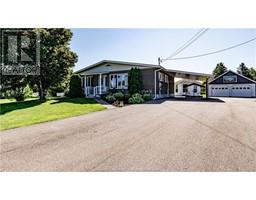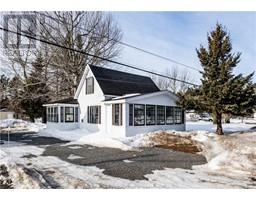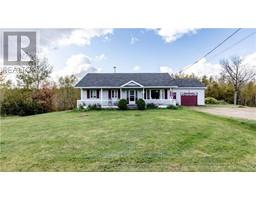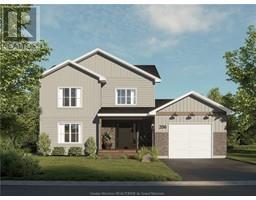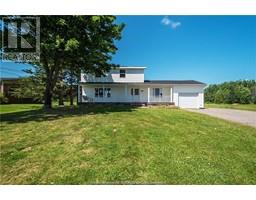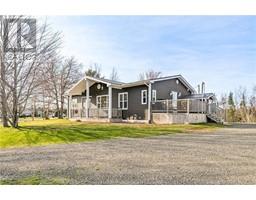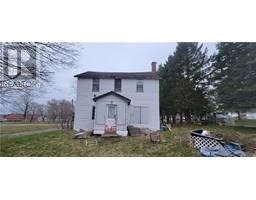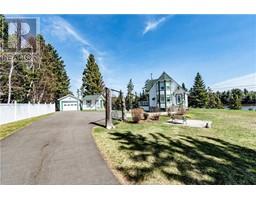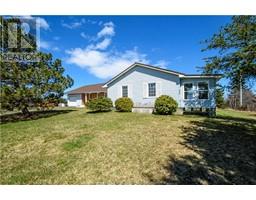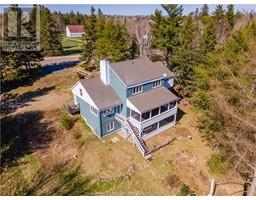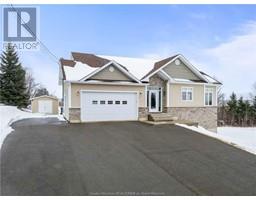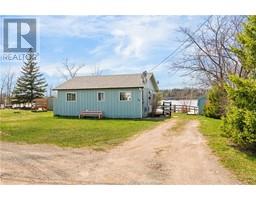56 Saulnier, Bouctouche, New Brunswick, CA
Address: 56 Saulnier, Bouctouche, New Brunswick
Summary Report Property
- MKT IDM159062
- Building TypeHouse
- Property TypeSingle Family
- StatusBuy
- Added2 weeks ago
- Bedrooms3
- Bathrooms2
- Area2466 sq. ft.
- DirectionNo Data
- Added On02 May 2024
Property Overview
Welcome to 56 Saulnier, this home sits in the heart of the Bouctouche community on a nice and quiet road. The main floor features spacious entrance with large closet, kitchen with island and plenty of cabinet space, formal dining area, living room with plenty of windows to let in natural light and a full bathroom with a Jacuzzi tub. The upper level consists of two good size bedrooms with adequate space. The lower level has a family room, a full bathroom with stand up shower, storage/utility area along side laundry and another bedroom (non-conforming). Outside you will find a detached garage, perfect for storage of car's, ATV's snowmobiles or to use as a potential work shop area. On the grounds you will find a beautifully landscaped yard with newly built deck, plenty of flower beds and a large gazebo, perfect spot to entertain friends and family and enjoy summer nights. Located walk-in distance to many local amenities such as convenience stores, restaurants, community centres, entertainment area's, tourist attractions, pharmacies, medical clinics, banks, schools and much more! Enjoy life near rivers where you can boat, jetski, canoe and kayak! The famous Pays de la sagouine, a major tourist attraction such in town! Bouctouche dunes, wharfs and beaches all await you! 10 minutes to Saint-Anne hospital and roughly 35 minutes to Moncton where you can access major retail brands such as Costco. For more information, please call, text or email. **PLENTY OF UPGRADES ALONG THE YEARS** (id:51532)
Tags
| Property Summary |
|---|
| Building |
|---|
| Level | Rooms | Dimensions |
|---|---|---|
| Second level | Bedroom | Measurements not available |
| Bedroom | Measurements not available | |
| Basement | Family room | Measurements not available |
| 3pc Bathroom | Measurements not available | |
| Storage | Measurements not available | |
| Bedroom | Measurements not available | |
| Main level | Foyer | Measurements not available |
| Kitchen | Measurements not available | |
| Dining room | Measurements not available | |
| 4pc Bathroom | Measurements not available | |
| Living room | Measurements not available |
| Features | |||||
|---|---|---|---|---|---|
| Level lot | Lighting | Paved driveway | |||
| Detached Garage | Street Lighting | ||||







































