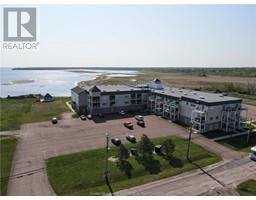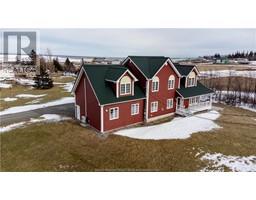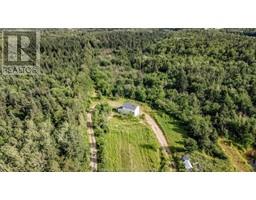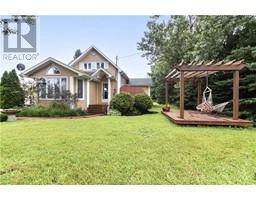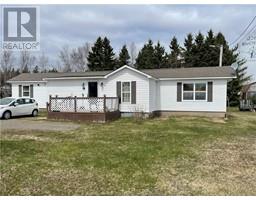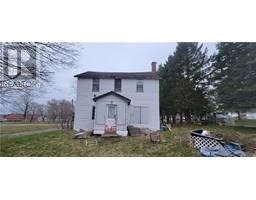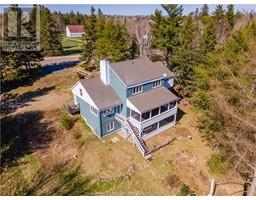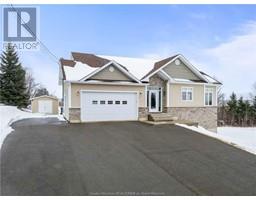18 Denis ST, Bouctouche, New Brunswick, CA
Address: 18 Denis ST, Bouctouche, New Brunswick
Summary Report Property
- MKT IDM157085
- Building TypeHouse
- Property TypeSingle Family
- StatusBuy
- Added13 weeks ago
- Bedrooms4
- Bathrooms3
- Area1872 sq. ft.
- DirectionNo Data
- Added On02 Feb 2024
Property Overview
Dreamy Waterfront Living in Bouctouche. Jump on this opportunity to escape to a serene country setting. Nestled on a generous 2.8-acre property, this lovely 2-storey home offers 1352 sqft of beautifully designed living space. Breathe in the fresh seaside air as the panoramic 180-degree water views captivate your senses each day. This haven boasts 4 cozy bedrooms, 2.5 bathrooms & walkout basement for full enjoyment of property. The upper level features the expansive primary bedroom - a peaceful retreat to relax & unwind, paired with another bedroom & a 4pc bathroom. The main floor is filled with natural light & has an Eat-in kitchen, living room with cozy wood fireplace, den & 2pc bath with laundry. The lower level has ample room for guests with 2 additional bedrooms, a spacious family room & 3pc bathroom. Essential features such as a heat pump & central air flow throughout the home, ensuring comfort in all seasons! Additional features: home is generator ready, detached garage, storage garage, quiet cul de sac location & much more. Experience all-season outdoor living to its fullest! This is where your best memories are yet to be created, don't let this chance slip away! (id:51532)
Tags
| Property Summary |
|---|
| Building |
|---|
| Level | Rooms | Dimensions |
|---|---|---|
| Second level | 4pc Bathroom | 7.6x5.6 |
| Bedroom | 14x12.6 | |
| Bedroom | 15x13 | |
| Basement | 3pc Bathroom | 7.6x6.8 |
| Family room | 17x13.6 | |
| Bedroom | 11x10.6 | |
| Bedroom | 10x12 | |
| Main level | Den | 9x10 |
| 2pc Bathroom | 6x10.5 | |
| Kitchen | 11x19 | |
| Living room | 13x19 |
| Features | |||||
|---|---|---|---|---|---|
| Attached Garage | Detached Garage | Gravel | |||
| Central Vacuum | Air exchanger | Central air conditioning | |||











































