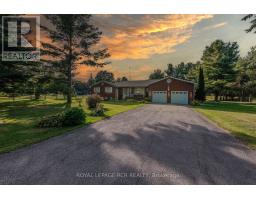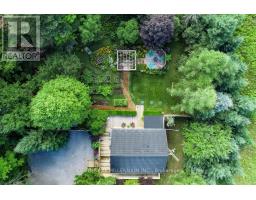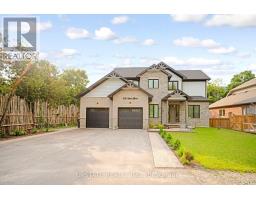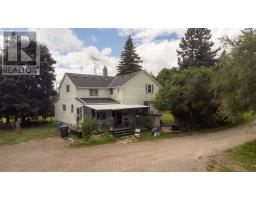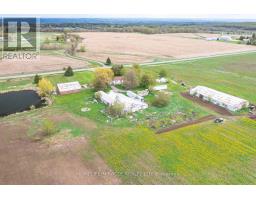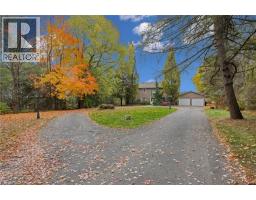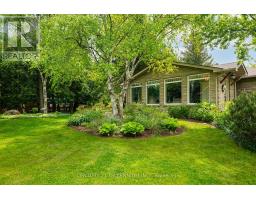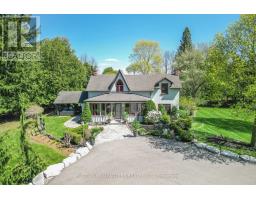26 CALABRIA DRIVE, Caledon, Ontario, CA
Address: 26 CALABRIA DRIVE, Caledon, Ontario
4 Beds4 Baths2000 sqftStatus: Buy Views : 394
Price
$1,097,000
Summary Report Property
- MKT IDW12331584
- Building TypeHouse
- Property TypeSingle Family
- StatusBuy
- Added5 days ago
- Bedrooms4
- Bathrooms4
- Area2000 sq. ft.
- DirectionNo Data
- Added On22 Aug 2025
Property Overview
Welcome to this beautiful 4-bedroom, 3.5-bath freehold detached home located on a quiet crescent in the highly sought-after Caledon Trails community, offering 2,428 sq. ft. of elegant living space. This beautifully designed home features a bright kitchen with quartz countertops, a cozy great room with a built-in electric fireplace, 9' ceilings on the main floor, a builder-provided side entrance to the basement, and a spacious primary bedroom with a luxurious 5-piece ensuite and double sinks. Situated in a family-friendly neighborhood with quick access to Hwy 410, parks, shops, dining, and scenic natural attractions including trails and multiple conservation areas. (id:51532)
Tags
| Property Summary |
|---|
Property Type
Single Family
Building Type
House
Storeys
2
Square Footage
2000 - 2500 sqft
Community Name
Rural Caledon
Title
Freehold
Land Size
30.2 x 92 FT|under 1/2 acre
Parking Type
Attached Garage,Garage
| Building |
|---|
Bedrooms
Above Grade
4
Bathrooms
Total
4
Partial
1
Interior Features
Appliances Included
Dishwasher, Dryer, Stove, Washer, Refrigerator
Flooring
Hardwood, Ceramic
Basement Features
Separate entrance
Basement Type
N/A
Building Features
Foundation Type
Poured Concrete
Style
Detached
Square Footage
2000 - 2500 sqft
Rental Equipment
Water Heater
Heating & Cooling
Cooling
Central air conditioning
Heating Type
Forced air
Utilities
Utility Type
Cable(Available),Electricity(Available),Sewer(Available)
Utility Sewer
Sanitary sewer
Water
Municipal water
Exterior Features
Exterior Finish
Brick
Parking
Parking Type
Attached Garage,Garage
Total Parking Spaces
3
| Land |
|---|
Lot Features
Fencing
Fenced yard
Other Property Information
Zoning Description
R2-614
| Level | Rooms | Dimensions |
|---|---|---|
| Second level | Bedroom | 3.84 m x 5.66 m |
| Bedroom 2 | 2.74 m x 3.65 m | |
| Bedroom 3 | 2.86 m x 3.53 m | |
| Bedroom 4 | 3.38 m x 3.04 m | |
| Main level | Family room | 4.08 m x 4.63 m |
| Den | 2.77 m x 2.43 m | |
| Dining room | 3.38 m x 4.35 m | |
| Kitchen | 2.46 m x 3.32 m | |
| Eating area | 2.46 m x 3.04 m |
| Features | |||||
|---|---|---|---|---|---|
| Attached Garage | Garage | Dishwasher | |||
| Dryer | Stove | Washer | |||
| Refrigerator | Separate entrance | Central air conditioning | |||























































