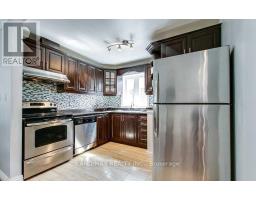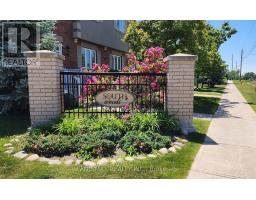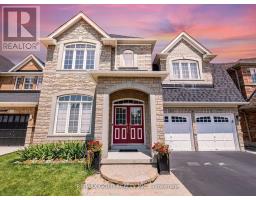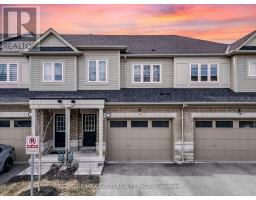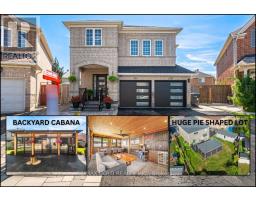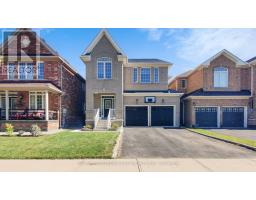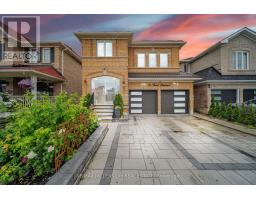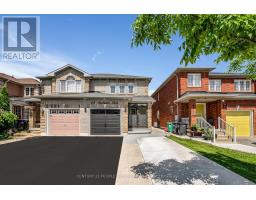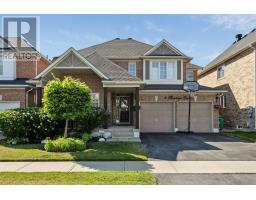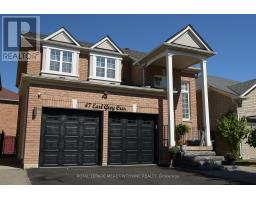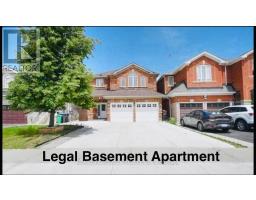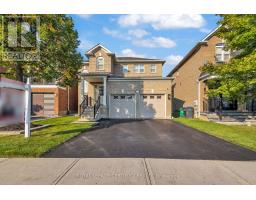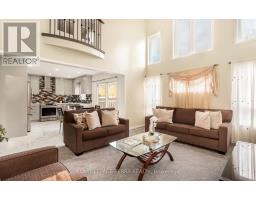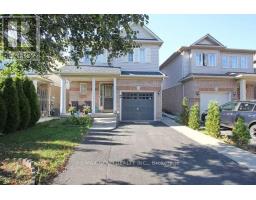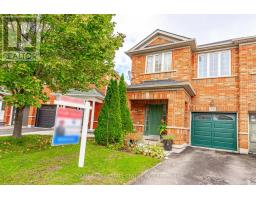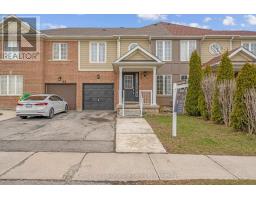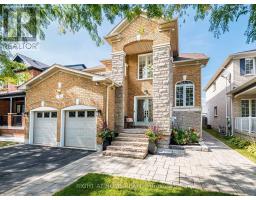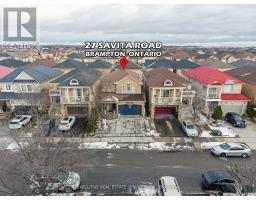50 CHARLESWOOD CIRCLE, Brampton (Fletcher's Meadow), Ontario, CA
Address: 50 CHARLESWOOD CIRCLE, Brampton (Fletcher's Meadow), Ontario
Summary Report Property
- MKT IDW12360249
- Building TypeHouse
- Property TypeSingle Family
- StatusBuy
- Added9 weeks ago
- Bedrooms3
- Bathrooms4
- Area1100 sq. ft.
- DirectionNo Data
- Added On22 Aug 2025
Property Overview
Welcome To 50 Charleswood, This One Is A Show Stopper! A Fabulous Upgraded Home In A Nice Family Neighbourhood Offering Everything You Need Including Elegant Decor & Beautiful Upgrades. Gorgeous & Stylish Kitchen With Open Concept To Living Room. Beautiful Hardwood Floors In Living Room, Dining Room And Bedrooms. Gleaming Wood Staircase W/Iron Pickets. 2nd Floor W/3 Beds & 2 Baths. Primary Bedroom Has A Large 4 Pc Ensuite. This Home Has A Gorgeous Outdoor Living Space With A Ravine Lot -No Neighbours Behind. Sliding Patio Door From The Kitchen Leads To The Entertainment Size Deck That Overlooks The Backyard. Basement Sliding Door Provides You With A Separate Entrance With A Lot Of Natural Light And A Walk Out To The Patio , Hot Tub And Landscaped Yard. Finished Basement W/Cozy Rec. Rm, Electric Fireplace, 3-Pc Bath & Laundry . The Garage Has Been Made Into Extra Living Space Which Has Been Sound Proofed. Seller Is Willing To Return Garage To Original State . (id:51532)
Tags
| Property Summary |
|---|
| Building |
|---|
| Land |
|---|
| Level | Rooms | Dimensions |
|---|---|---|
| Second level | Primary Bedroom | 3.66 m x 4.27 m |
| Bedroom 2 | 2.89 m x 3.05 m | |
| Bedroom 3 | 3.05 m x 2.74 m | |
| Basement | Recreational, Games room | 3.66 m x 6.7 m |
| Main level | Living room | 3.7 m x 4.77 m |
| Dining room | 3.7 m x 4.77 m | |
| Eating area | 2.28 m x 3.56 m | |
| Kitchen | 2.38 m x 2.28 m |
| Features | |||||
|---|---|---|---|---|---|
| Carpet Free | Attached Garage | Garage | |||
| Hot Tub | Garage door opener remote(s) | Garburator | |||
| Blinds | Dishwasher | Dryer | |||
| Hood Fan | Alarm System | Stove | |||
| Washer | Refrigerator | Walk out | |||
| Central air conditioning | |||||






























