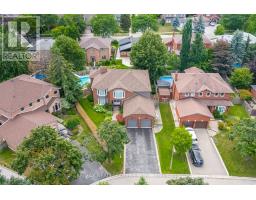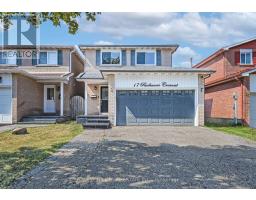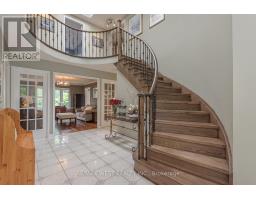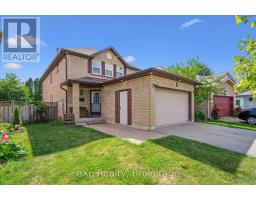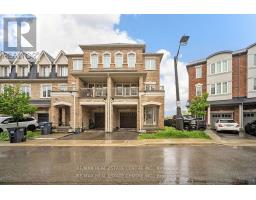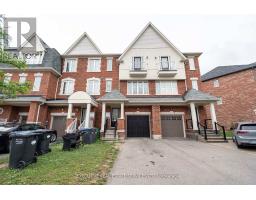6 CASSANDER CRESCENT, Brampton (Heart Lake East), Ontario, CA
Address: 6 CASSANDER CRESCENT, Brampton (Heart Lake East), Ontario
4 Beds3 Baths700 sqftStatus: Buy Views : 395
Price
$749,900
Summary Report Property
- MKT IDW12280878
- Building TypeHouse
- Property TypeSingle Family
- StatusBuy
- Added1 weeks ago
- Bedrooms4
- Bathrooms3
- Area700 sq. ft.
- DirectionNo Data
- Added On24 Aug 2025
Property Overview
This move-in ready detached home is priced to sell. Opportunity to get a fully detached house in the heart of Brampton and update over time to truly make it your own. Located on a quiet, family-friendly crescent. Features brand new flooring and freshly painted walls in all three bedrooms and the staircase. Updated windows throughout enhance comfort and efficiency. The finished basement includes a half-bath and flexible room ideal for extended family or guests with potential to convert the space into a self-contained in-law suite or secondary apartment. Enjoy a spacious, well-maintained yard with a mature pine tree, large backyard with fire pit, and a walkout deck - Motivated seller. (id:51532)
Tags
| Property Summary |
|---|
Property Type
Single Family
Building Type
House
Storeys
2
Square Footage
700 - 1100 sqft
Community Name
Heart Lake East
Title
Freehold
Land Size
28.3 x 146.8 FT|under 1/2 acre
Parking Type
Attached Garage,Garage,Tandem
| Building |
|---|
Bedrooms
Above Grade
3
Below Grade
1
Bathrooms
Total
4
Partial
2
Interior Features
Appliances Included
Water Heater, Dishwasher, Dryer, Stove, Washer, Refrigerator
Basement Type
N/A (Finished)
Building Features
Features
Irregular lot size, Conservation/green belt, Level
Foundation Type
Concrete
Style
Detached
Square Footage
700 - 1100 sqft
Rental Equipment
Water Heater - Electric, Water Heater
Fire Protection
Smoke Detectors
Building Amenities
Fireplace(s)
Structures
Deck, Shed
Heating & Cooling
Cooling
Central air conditioning
Heating Type
Forced air
Utilities
Utility Type
Cable(Available),Electricity(Installed),Sewer(Installed)
Utility Sewer
Sanitary sewer
Water
Municipal water
Exterior Features
Exterior Finish
Brick
Neighbourhood Features
Community Features
Community Centre, School Bus
Amenities Nearby
Public Transit, Schools
Parking
Parking Type
Attached Garage,Garage,Tandem
Total Parking Spaces
2
| Land |
|---|
Other Property Information
Zoning Description
RMA
| Level | Rooms | Dimensions |
|---|---|---|
| Second level | Bedroom | 4.54 m x 3.16 m |
| Bedroom 2 | 3.2 m x 3.47 m | |
| Bedroom 3 | 3.2 m x 2.71 m | |
| Bathroom | 1.52 m x 3.65 m | |
| Basement | Other | 1.52 m x 2.74 m |
| Bathroom | 1.46 m x 1.34 m | |
| Living room | 3.07 m x 5.85 m | |
| Utility room | 4.2 m x 2.8 m | |
| Main level | Living room | 4 m x 3.32 m |
| Dining room | 2.77 m x 2.83 m | |
| Bathroom | 1.52 m x 1.46 m | |
| Kitchen | 5 m x 2.56 m |
| Features | |||||
|---|---|---|---|---|---|
| Irregular lot size | Conservation/green belt | Level | |||
| Attached Garage | Garage | Tandem | |||
| Water Heater | Dishwasher | Dryer | |||
| Stove | Washer | Refrigerator | |||
| Central air conditioning | Fireplace(s) | ||||














































