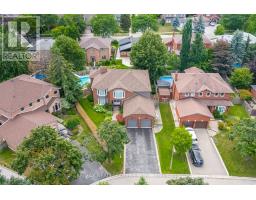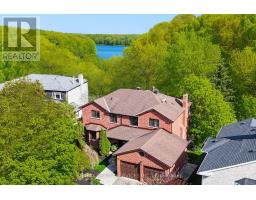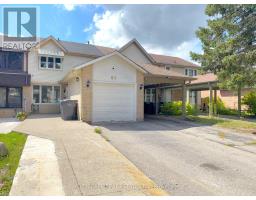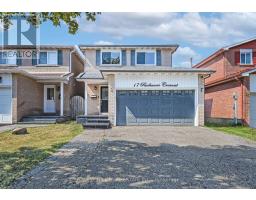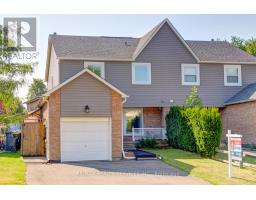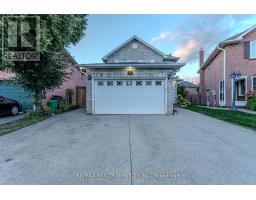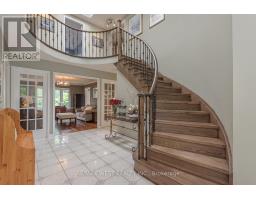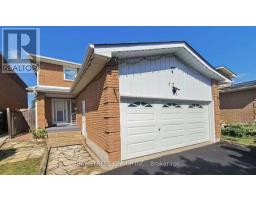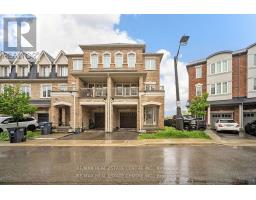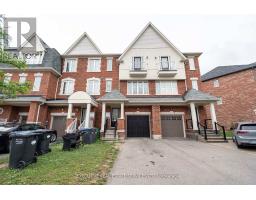8 LANERCOST WAY, Brampton (Heart Lake East), Ontario, CA
Address: 8 LANERCOST WAY, Brampton (Heart Lake East), Ontario
Summary Report Property
- MKT IDW12311366
- Building TypeHouse
- Property TypeSingle Family
- StatusBuy
- Added9 weeks ago
- Bedrooms4
- Bathrooms4
- Area2000 sq. ft.
- DirectionNo Data
- Added On24 Aug 2025
Property Overview
Welcome to your next home in the highly sought-after Heart Lake East neighbourhood of Brampton, a fantastic opportunity for families seeking space, comfort, and convenience. This warm and welcoming 4-bedroom, 4-bathroom home offers plenty of room for everyone, with generously sized bedrooms and a standout primary suite featuring a walk-in closet and a spa-like ensuite with a double sink vanity and large soaker tub. The kitchen is thoughtfully designed for both everyday living and entertaining, featuring a large island with built-in storage that also serves as a breakfast bar. You'll also find a formal dining room, a cozy sitting room, and a spacious family room all on the main level, creating multiple areas to gather and relax. The finished basement adds even more versatile living space, along with a beautifully renovated bathroom complete with an oversized walk-in shower. Ideally located near schools, shopping, transit, and all essential amenities, this is your chance to own a lovingly maintained home in one of Brampton's most desirable communities. Don't miss it! (id:51532)
Tags
| Property Summary |
|---|
| Building |
|---|
| Level | Rooms | Dimensions |
|---|---|---|
| Main level | Kitchen | 3.35 m x 5.02 m |
| Features | |||||
|---|---|---|---|---|---|
| Attached Garage | Garage | Water softener | |||
| Central air conditioning | |||||







































