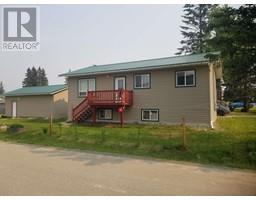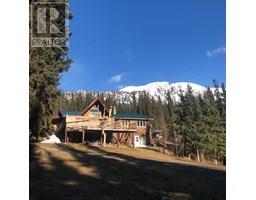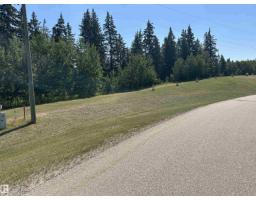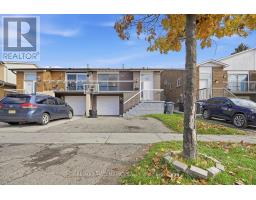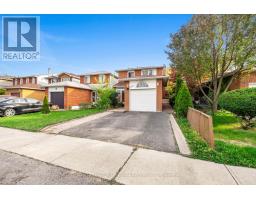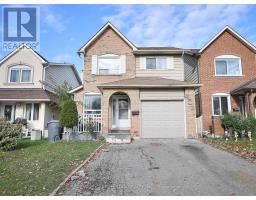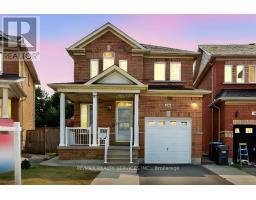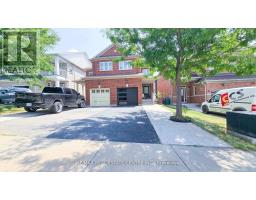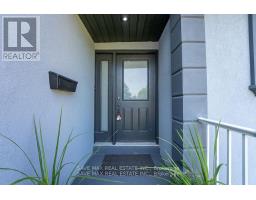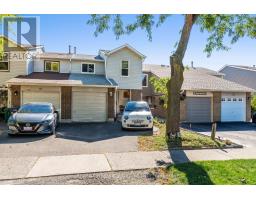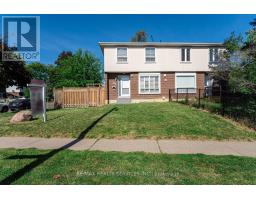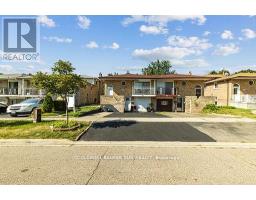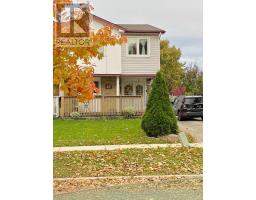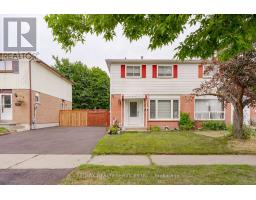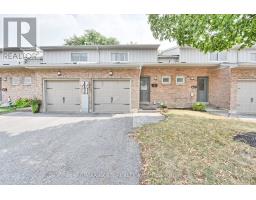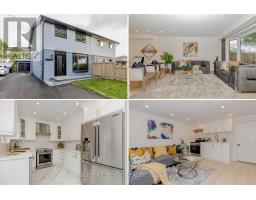17 ASHURST CRESCENT, Brampton (Madoc), Ontario, CA
Address: 17 ASHURST CRESCENT, Brampton (Madoc), Ontario
3 Beds2 Baths1500 sqftStatus: Buy Views : 641
Price
$829,999
Summary Report Property
- MKT IDW12299814
- Building TypeHouse
- Property TypeSingle Family
- StatusBuy
- Added11 weeks ago
- Bedrooms3
- Bathrooms2
- Area1500 sq. ft.
- DirectionNo Data
- Added On24 Aug 2025
Property Overview
Gorgeous 5 level Backsplit in North Brampton! 3 Bedroom 2 Bath,Approx.1785 Sq. Ft. Upgraded Kitchen, Hardwood Floors, Bathroom, Windows, Garage door with remote, vinyl sidings, stucco ,Eavestrough=SOFFIT, Front Steps, New Paintings, Pot lights outside. Separate Dining Room, Living Room, Family Room with Brick fireplace, Breakfast Area. 2 Sheds, Pear Tree And Apple Tree. Close to410/Bovaird, Schools, Shopping Center, Hospitals. Gas Station, Parks, Ponds, Transits. Banks. Interlock driveway. Large Deck. Many Upgrades Move In And Relax(This House Is Linked One Side At The Basement Foundation) (id:51532)
Tags
| Property Summary |
|---|
Property Type
Single Family
Building Type
House
Storeys
2
Square Footage
1500 - 2000 sqft
Community Name
Madoc
Title
Freehold
Land Size
9.1 x 30.5 M
Parking Type
Attached Garage,Garage,Street
| Building |
|---|
Bedrooms
Above Grade
3
Bathrooms
Total
3
Interior Features
Appliances Included
Garage door opener remote(s), Dishwasher, Hood Fan, Stove, Window Coverings, Refrigerator
Basement Type
N/A (Partially finished)
Building Features
Features
Conservation/green belt
Foundation Type
Concrete
Style
Detached
Square Footage
1500 - 2000 sqft
Heating & Cooling
Cooling
Central air conditioning
Heating Type
Forced air
Utilities
Utility Sewer
Sanitary sewer
Water
Municipal water
Exterior Features
Exterior Finish
Brick, Vinyl siding
Parking
Parking Type
Attached Garage,Garage,Street
Total Parking Spaces
4
| Land |
|---|
Lot Features
Fencing
Fenced yard
Other Property Information
Zoning Description
RMA
| Level | Rooms | Dimensions |
|---|---|---|
| Third level | Bedroom | 4.46 m x 3.45 m |
| Bedroom | 3.95 m x 2.9 m | |
| Bedroom | 3.35 m x 2.9 m | |
| Basement | Bedroom | 5.8 m x 3.65 m |
| Features | |||||
|---|---|---|---|---|---|
| Conservation/green belt | Attached Garage | Garage | |||
| Street | Garage door opener remote(s) | Dishwasher | |||
| Hood Fan | Stove | Window Coverings | |||
| Refrigerator | Central air conditioning | ||||




































