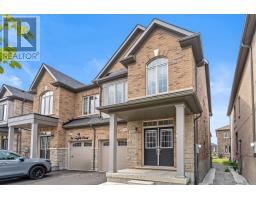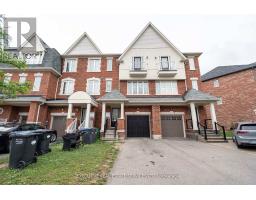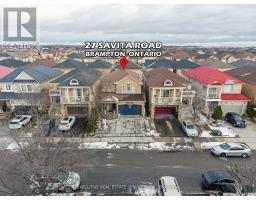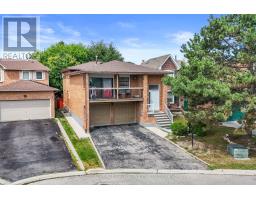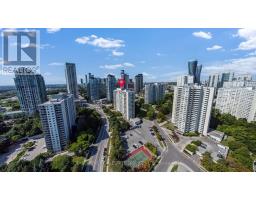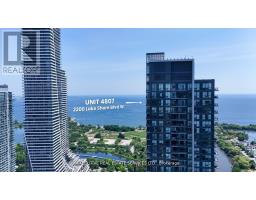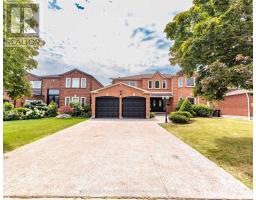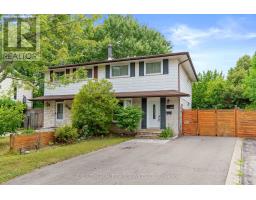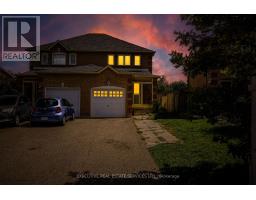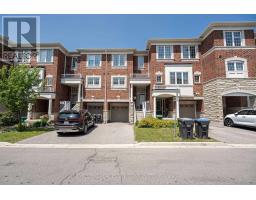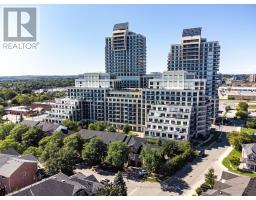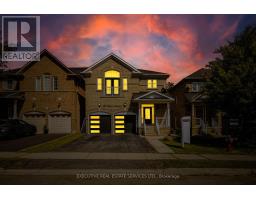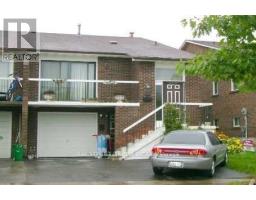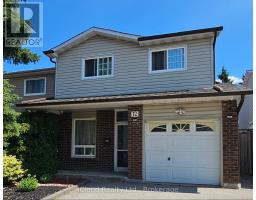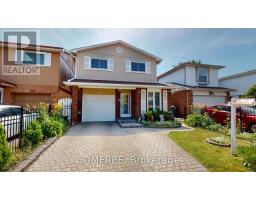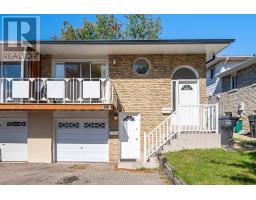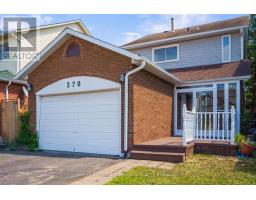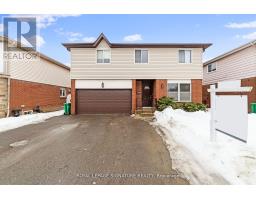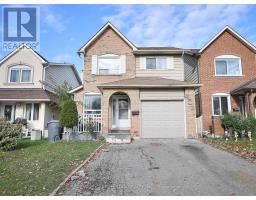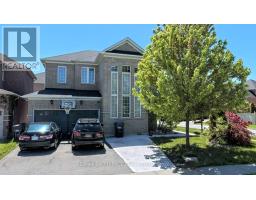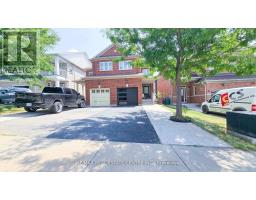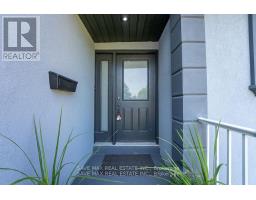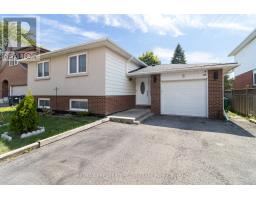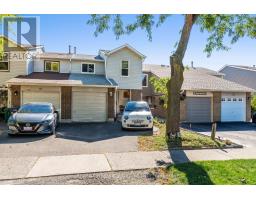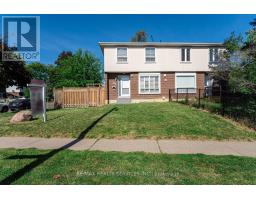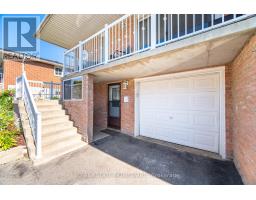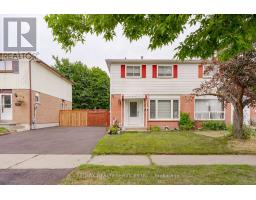4 SIMMONS BOULEVARD, Brampton (Madoc), Ontario, CA
Address: 4 SIMMONS BOULEVARD, Brampton (Madoc), Ontario
Summary Report Property
- MKT IDW12367686
- Building TypeHouse
- Property TypeSingle Family
- StatusBuy
- Added7 weeks ago
- Bedrooms5
- Bathrooms4
- Area1500 sq. ft.
- DirectionNo Data
- Added On31 Aug 2025
Property Overview
LEGAL BASEMENT! Gorgeous Renovated Home with Income Potential in A Prime Location! Welcome to this beautifully updated detached home located in one of Bramptons most sought-after communities. Featuring 3 generous bedrooms plus a versatile main floor office (currently used as a 4th bedroom) and 3.5 stylish bathrooms, this home is move-in ready and offers the ideal blend of comfort and convenience. Enjoy a bright, open-concept family room with a cozy electric fireplace, complemented by modern pot lights, new flooring, and a fully upgraded kitchen with ample space for cooking and entertaining. Walk out to the backyard through the brand new patio door and relax on your updated deck. Upgrades include a 200-amp electrical panel, designer shower panels, and contemporary finishes throughout. The separate entrance to a legal 1-bedroom basement apartment provides an excellent opportunity for rental income or extended family living. Perfectly situated just minutes from Hwy 410, and within walking distance of schools, shopping, parks, trails, transit, and community centers. Surrounded by amenities and places of worship, this home sits in a vibrant, family-oriented neighbourhood. Whether you're searching for a stylish family home or a smart investment, this property checks all the boxes! ** This is a linked property.** (id:51532)
Tags
| Property Summary |
|---|
| Building |
|---|
| Land |
|---|
| Level | Rooms | Dimensions |
|---|---|---|
| Second level | Primary Bedroom | 3.64 m x 4.78 m |
| Bedroom 2 | 2.74 m x 4.7 m | |
| Bedroom 3 | 2.79 m x 4.07 m | |
| Basement | Family room | 6 m x 8 m |
| Bathroom | 2 m x 3 m | |
| Bedroom | 3.5 m x 4 m | |
| Lower level | Family room | 4.64 m x 4.78 m |
| Main level | Kitchen | 2.45 m x 3.7 m |
| Dining room | 1.94 m x 3.02 m | |
| Bedroom 4 | 2.48 m x 3.2 m | |
| Upper Level | Living room | 4.8 m x 5.34 m |
| Features | |||||
|---|---|---|---|---|---|
| Attached Garage | Garage | Dishwasher | |||
| Dryer | Stove | Washer | |||
| Refrigerator | Separate entrance | Central air conditioning | |||



















































