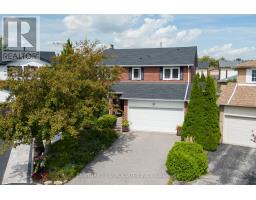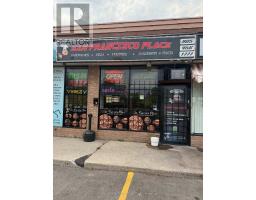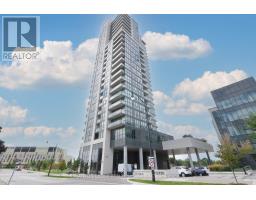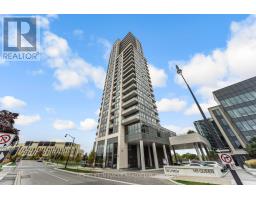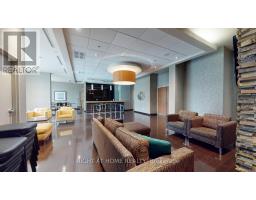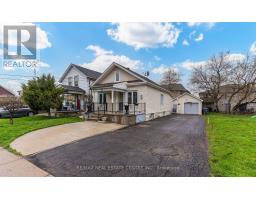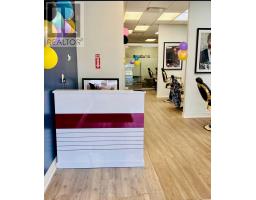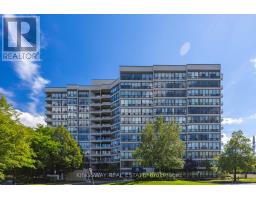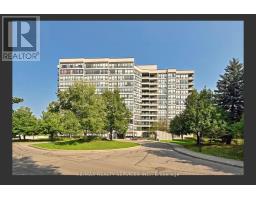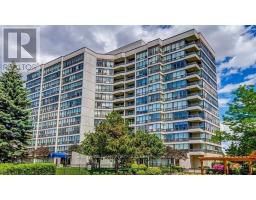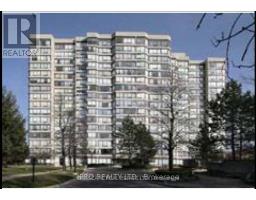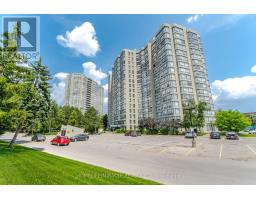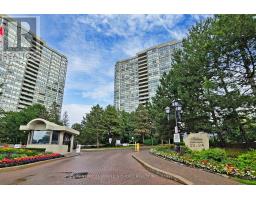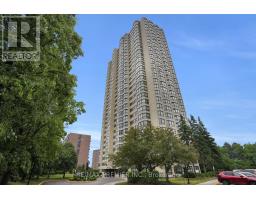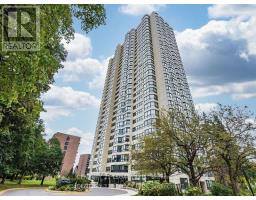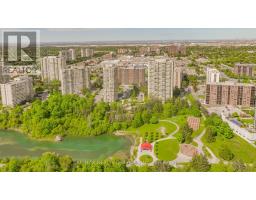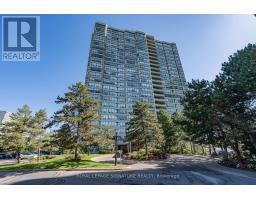605 - 5 LISA STREET, Brampton (Queen Street Corridor), Ontario, CA
Address: 605 - 5 LISA STREET, Brampton (Queen Street Corridor), Ontario
Summary Report Property
- MKT IDW12406157
- Building TypeApartment
- Property TypeSingle Family
- StatusBuy
- Added1 weeks ago
- Bedrooms3
- Bathrooms2
- Area1400 sq. ft.
- DirectionNo Data
- Added On16 Oct 2025
Property Overview
Welcome to this elegant 1407SF suite. The updated kitchen features a breakfast nook, ceramic floors, and plenty of cupboards & counter space. The living and solarium have been combined to create a huge open entertaining space. The solarium could easily be partitioned off to re-create that space. The dining room features elegant columns and built in shelves and corner cabinets. You won't find this size of suite in newer buildings. Features generous sized bedrooms. The den is being used as the third bedroom and has had the closet doors removed. The primary bedroom is very large with a deep walk-in closet plus a full ensuite with separate shower. The second bedroom has a double closet and the third bedroom (den) has an open double closet and a walkout to the private north facing 19 foot long balcony. The ensuite laundry closet fits the full size, side-by-side, washer and dryer! There is also a large practical ensuite storage room/locker! The Regency is a wonderfully well maintained building offering 24 hour security & great amenities: squash/racquetball court, billiard room, library, outdoor pool, sauna, tennis and basketball courts! Prime location: steps from Bramalea City Centre and minutes from highways, public transit, schools, and shopping. (id:51532)
Tags
| Property Summary |
|---|
| Building |
|---|
| Level | Rooms | Dimensions |
|---|---|---|
| Flat | Laundry room | Measurements not available |
| Living room | 6.03 m x 3.36 m | |
| Dining room | 3.06 m x 3.01 m | |
| Solarium | 3.2 m x 2.76 m | |
| Kitchen | 4.77 m x 2.31 m | |
| Primary Bedroom | 4.93 m x 3.31 m | |
| Bathroom | 2.44 m x 1.5 m | |
| Bedroom 2 | 3.62 m x 3 m | |
| Den | 3.42 m x 2.64 m | |
| Bathroom | 2.45 m x 1.5 m |
| Features | |||||
|---|---|---|---|---|---|
| Balcony | In suite Laundry | Underground | |||
| Garage | Blinds | Dishwasher | |||
| Dryer | Microwave | Stove | |||
| Washer | Refrigerator | Central air conditioning | |||
| Exercise Centre | Recreation Centre | Sauna | |||
| Security/Concierge | |||||









































