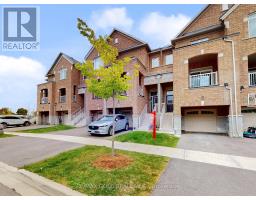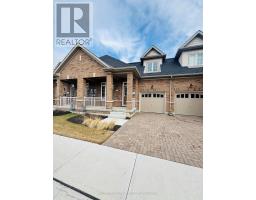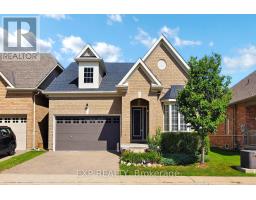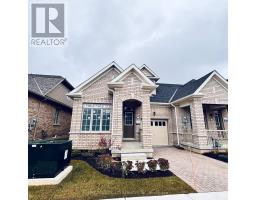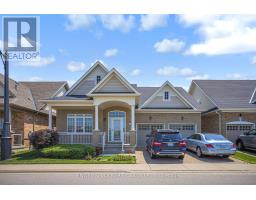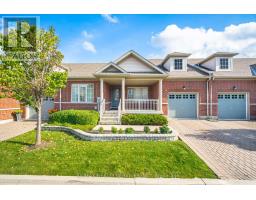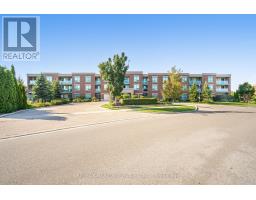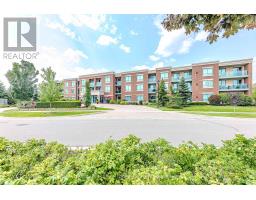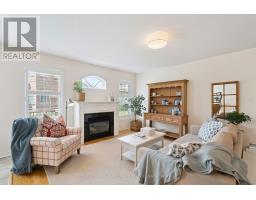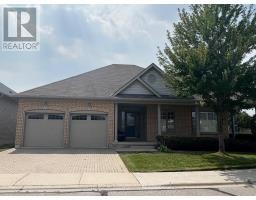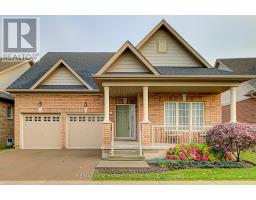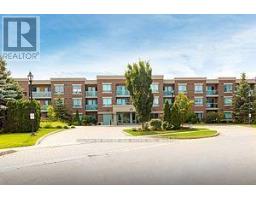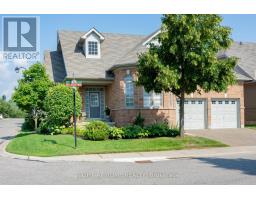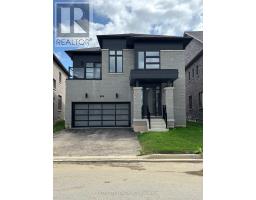11 - 102 CEDARBROOK ROAD, Brampton (Sandringham-Wellington), Ontario, CA
Address: 11 - 102 CEDARBROOK ROAD, Brampton (Sandringham-Wellington), Ontario
Summary Report Property
- MKT IDW12394953
- Building TypeRow / Townhouse
- Property TypeSingle Family
- StatusBuy
- Added6 weeks ago
- Bedrooms4
- Bathrooms4
- Area1100 sq. ft.
- DirectionNo Data
- Added On10 Sep 2025
Property Overview
Welcome to this immaculate 1334 sq ft (Builder) 3-bed 4-bath townhouse, perfectly designed for modern living. With a newly finished basement that includes a 3-piece bath and kitchenette. This home offers extra space for guests or potential income. The main level features an open-concept layout with a spacious dining area, cozy family room, and well-appointed kitchen. The luxurious Primary bedroom boasts a large walk-in closet and a spa-like Ensuite bath providing a serene retreat, while two additional generous-sized bedrooms offer ample space for family, guests, or a vibe. Enjoy the convenience of 2-car parking with the option for a third spot. Situated in a prime location, this home is within walking distance to excellent schools, public transport, shopping, parks, and places of worship, offering the perfect blend of comfort and convenience. Don't miss this opportunity! (id:51532)
Tags
| Property Summary |
|---|
| Building |
|---|
| Level | Rooms | Dimensions |
|---|---|---|
| Basement | Family room | 3.1 m x 5.2 m |
| Main level | Great room | 3.1 m x 5.2 m |
| Kitchen | 3.1 m x 2.5 m | |
| Eating area | 2.7 m x 2.7 m | |
| Upper Level | Primary Bedroom | 3.9 m x 3.8 m |
| Bedroom 2 | 3.1 m x 3 m | |
| Bedroom 3 | 3.1 m x 2.8 m |
| Features | |||||
|---|---|---|---|---|---|
| Attached Garage | Garage | Dishwasher | |||
| Dryer | Stove | Washer | |||
| Refrigerator | Central air conditioning | Fireplace(s) | |||



































