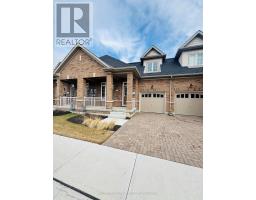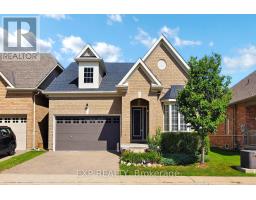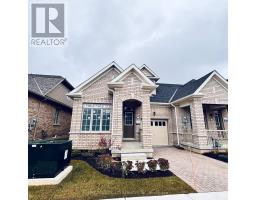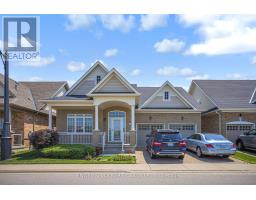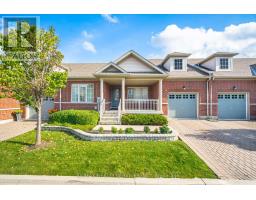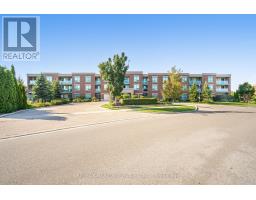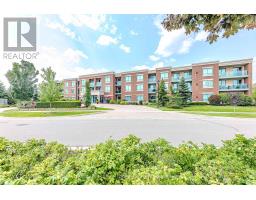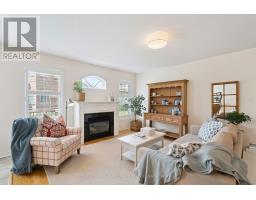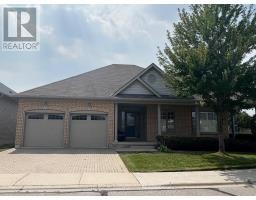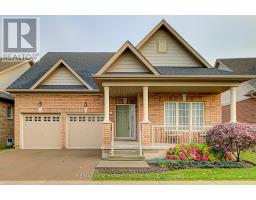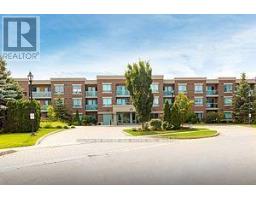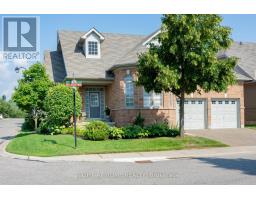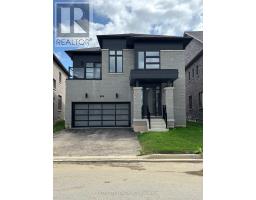141 ROCKGARDEN TRAIL, Brampton (Sandringham-Wellington), Ontario, CA
Address: 141 ROCKGARDEN TRAIL, Brampton (Sandringham-Wellington), Ontario
3 Beds3 Baths1500 sqftStatus: Buy Views : 892
Price
$889,000
Summary Report Property
- MKT IDW12362743
- Building TypeRow / Townhouse
- Property TypeSingle Family
- StatusBuy
- Added9 weeks ago
- Bedrooms3
- Bathrooms3
- Area1500 sq. ft.
- DirectionNo Data
- Added On25 Aug 2025
Property Overview
End Unit Townhouse! Premium Pie Shaped Lot! Open Concept Layout! Spacious Family Room! Large Kitchen! Spacious Bedrooms! Walkout in Basement to Spectacular Yard! A Must See!! "Condominium Fee" Monthly for Snow Removal. (id:51532)
Tags
| Property Summary |
|---|
Property Type
Single Family
Building Type
Row / Townhouse
Storeys
2
Square Footage
1500 - 2000 sqft
Community Name
Sandringham-Wellington
Title
Leasehold/Leased Land
Land Size
15 x 100 FT ; 56 FEET WIDE IN REAR
Parking Type
Garage
| Building |
|---|
Bedrooms
Above Grade
3
Bathrooms
Total
3
Partial
1
Interior Features
Flooring
Laminate, Ceramic
Basement Features
Walk out
Basement Type
N/A (Finished)
Building Features
Features
Irregular lot size
Foundation Type
Concrete
Style
Attached
Square Footage
1500 - 2000 sqft
Building Amenities
Fireplace(s)
Heating & Cooling
Cooling
Central air conditioning
Heating Type
Forced air
Utilities
Utility Sewer
Sanitary sewer
Water
Municipal water
Exterior Features
Exterior Finish
Brick
Parking
Parking Type
Garage
Total Parking Spaces
3
| Level | Rooms | Dimensions |
|---|---|---|
| Second level | Primary Bedroom | 4.99 m x 3.63 m |
| Bedroom 2 | 3.3 m x 3.29 m | |
| Bedroom 3 | 3.22 m x 3.19 m | |
| Basement | Games room | 7.15 m x 4.87 m |
| Laundry room | 2.1 m x 2.06 m | |
| Main level | Family room | 6.34 m x 2.78 m |
| Eating area | 3.36 m x 2.1 m | |
| Kitchen | 3.49 m x 2.16 m |
| Features | |||||
|---|---|---|---|---|---|
| Irregular lot size | Garage | Walk out | |||
| Central air conditioning | Fireplace(s) | ||||









