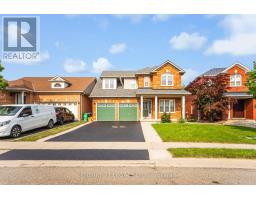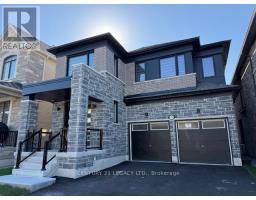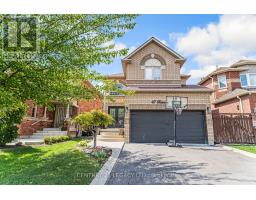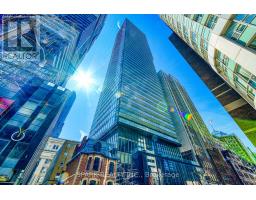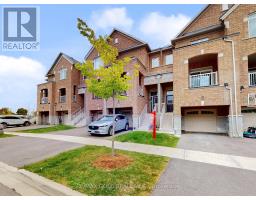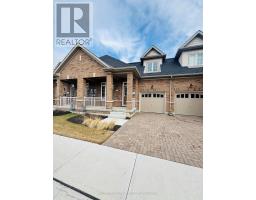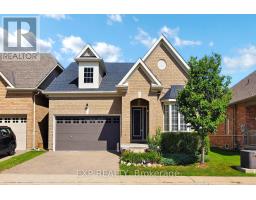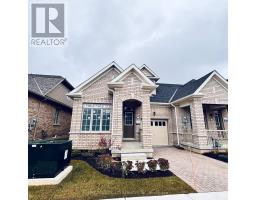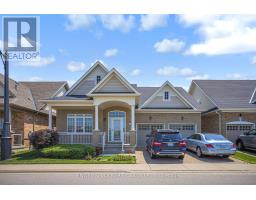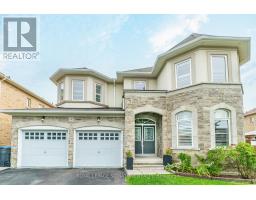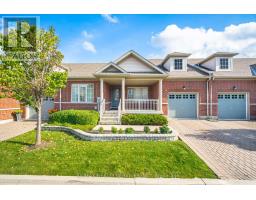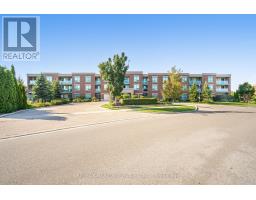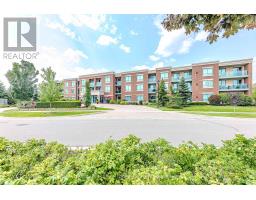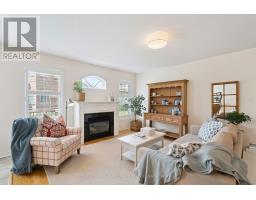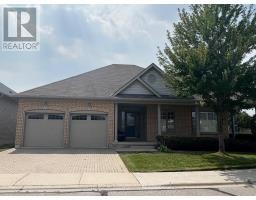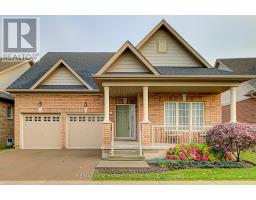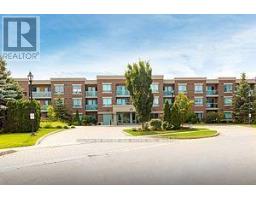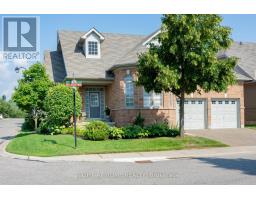21 SERENITY LANE, Brampton (Sandringham-Wellington), Ontario, CA
Address: 21 SERENITY LANE, Brampton (Sandringham-Wellington), Ontario
6 Beds4 Baths2000 sqftStatus: Buy Views : 495
Price
$1,149,813
Summary Report Property
- MKT IDW12360127
- Building TypeHouse
- Property TypeSingle Family
- StatusBuy
- Added8 weeks ago
- Bedrooms6
- Bathrooms4
- Area2000 sq. ft.
- DirectionNo Data
- Added On22 Aug 2025
Property Overview
4 bedroom detached with 2 bedroom LEGAL basement apartment. Completely renovated with modern finishes. Brand new kitchen with built-in SS appliances. Engineered hardwood on main and second floor! California Shutters! New entrance door! Built-In closets, Large Driveway! Concrete Patio with large covered area! Covered Separate Entrance for basement! Separate laundry for basement! Shows 10++ Close to Trinity Mall, Hwy 410, Recreation Centre, Schools, Place of worship, Hospital and conservation area! Priced very aggressively for a quick action! (id:51532)
Tags
| Property Summary |
|---|
Property Type
Single Family
Building Type
House
Storeys
2
Square Footage
2000 - 2500 sqft
Community Name
Sandringham-Wellington
Title
Freehold
Land Size
30.1 x 106.1 FT
Parking Type
Garage
| Building |
|---|
Bedrooms
Above Grade
4
Below Grade
2
Bathrooms
Total
6
Partial
1
Interior Features
Appliances Included
Water Heater, Window Coverings
Flooring
Hardwood, Vinyl, Ceramic
Basement Features
Apartment in basement, Separate entrance
Basement Type
N/A
Building Features
Foundation Type
Concrete
Style
Detached
Square Footage
2000 - 2500 sqft
Rental Equipment
Water Heater - Gas, Water Heater
Heating & Cooling
Cooling
Central air conditioning
Heating Type
Forced air
Utilities
Utility Sewer
Sanitary sewer
Water
Municipal water
Exterior Features
Exterior Finish
Brick
Parking
Parking Type
Garage
Total Parking Spaces
5
| Level | Rooms | Dimensions |
|---|---|---|
| Second level | Primary Bedroom | 3.96 m x 5.62 m |
| Bedroom 2 | 3.61 m x 3.87 m | |
| Bedroom 3 | 2.98 m x 4.28 m | |
| Bedroom 4 | 2.93 m x 2.98 m | |
| Basement | Bedroom 2 | 2.93 m x 2.76 m |
| Kitchen | 3.4 m x 3.4 m | |
| Living room | 2.79 m x 4.08 m | |
| Bedroom | 2.88 m x 2.94 m | |
| Main level | Living room | 3.64 m x 3.52 m |
| Dining room | 3.51 m x 2.66 m | |
| Kitchen | 3 m x 4.45 m | |
| Eating area | 2.27 m x 2.96 m | |
| Family room | 4.29 m x 3.64 m |
| Features | |||||
|---|---|---|---|---|---|
| Garage | Water Heater | Window Coverings | |||
| Apartment in basement | Separate entrance | Central air conditioning | |||

































