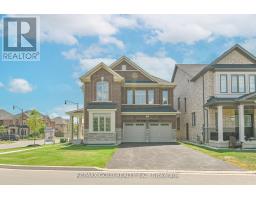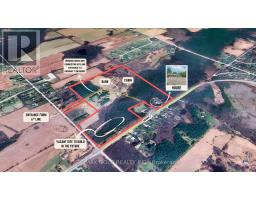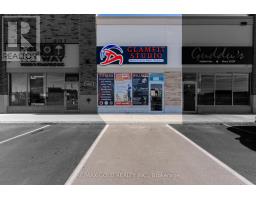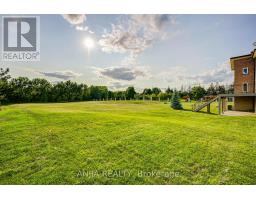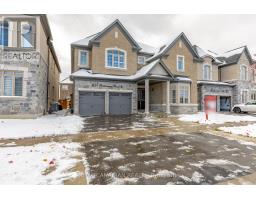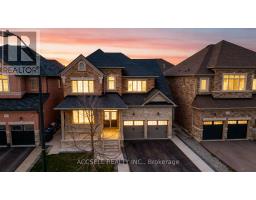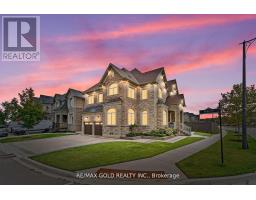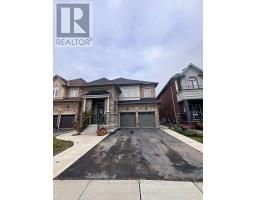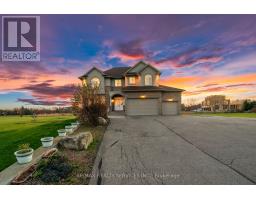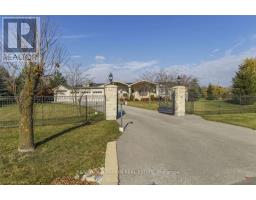26 ADONIS CLOSE, Brampton (Toronto Gore Rural Estate), Ontario, CA
Address: 26 ADONIS CLOSE, Brampton (Toronto Gore Rural Estate), Ontario
Summary Report Property
- MKT IDW12461495
- Building TypeHouse
- Property TypeSingle Family
- StatusBuy
- Added1 days ago
- Bedrooms7
- Bathrooms7
- Area5000 sq. ft.
- DirectionNo Data
- Added On22 Nov 2025
Property Overview
!!!!! Prime Location in Prestigious Castlemore - Close To Toronto/ Vaughan. 2017 Built 7900 + Sqft Of Opulence Exudes From This Marvelous 6+1 BR Detached House In Toronto Gore Area Of Brampton. This Is The Only Model Built Of Its Kind And Has A 4 Car Garage. $400K Spent On Tremendous Upgrades (List Attached). The House Sits On A Premium Lot With Only 3 Houses At The End Of This Street. Main Floor Has 10 Ft Ceiling Height. It Has Inviting Entrance With A Split To Totally Separate Living Room Area And A Main Floor Bedroom. The Broad Alley Takes You To Double 22 Ft Ceiling Dining Room And To Large Open Concept Kitchen That Has A Large Pantry With Servery And A Breakfast Area. The Dinning Room Is Large With High 22 Ft Ceilings, Open Concept Kitchen With Built-In Appliances, And A Fireplace. Crown Molding / Waffle Ceiling Throughout The House. Master Bedroom HAs Custom Cabinetery in Walk-in Closet and Has Fireplace. All 5 Upstairs Bedrooms Has Its Own Private Ensuite. Stretch Ceiling In Basement Theatre Room And Games Room. Exotic Chandeliers In Most Rooms Of The House. Private Backyard With Hot Tub, Gazebo, Sprinkling System, And Interlocking Stones In The Backyard. Custom Gym In The Basement. (id:51532)
Tags
| Property Summary |
|---|
| Building |
|---|
| Level | Rooms | Dimensions |
|---|---|---|
| Second level | Primary Bedroom | 5.21 m x 6.86 m |
| Bedroom 2 | 5.81 m x 4.3 m | |
| Bedroom 3 | 4.61 m x 4.61 m | |
| Bedroom 4 | 3.69 m x 4.51 m | |
| Bedroom 5 | 5.22 m x 3.39 m | |
| Basement | Recreational, Games room | 5.59 m x 5.49 m |
| Games room | 9.42 m x 5.33 m | |
| Great room | 6.4 m x 4.3 m | |
| Exercise room | 5.22 m x 4.54 m | |
| Kitchen | 3.35 m x 3.75 m | |
| Main level | Living room | 4.6 m x 4.89 m |
| Laundry room | 5.33 m x 2.53 m | |
| Dining room | 4.88 m x 4.88 m | |
| Bedroom | 3.9 m x 3.69 m | |
| Kitchen | 8.11 m x 5.21 m | |
| Eating area | 8.11 m x 5.21 m | |
| Family room | 5.49 m x 6.04 m |
| Features | |||||
|---|---|---|---|---|---|
| Cul-de-sac | Garage | Water Heater | |||
| Garage door opener | Separate entrance | Central air conditioning | |||




















































