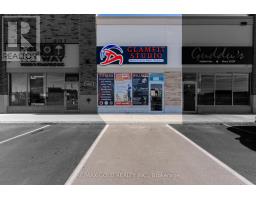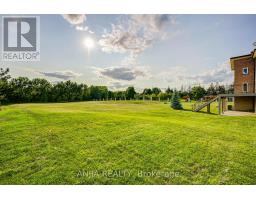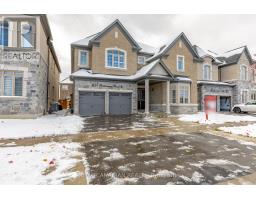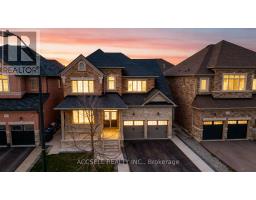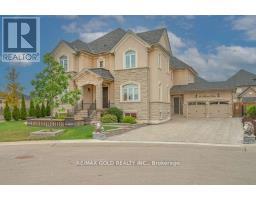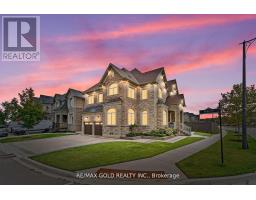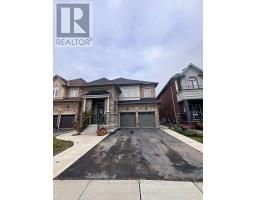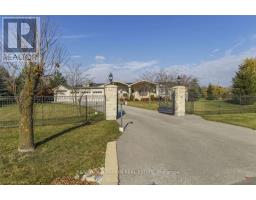5 FARINA DRIVE, Brampton (Toronto Gore Rural Estate), Ontario, CA
Address: 5 FARINA DRIVE, Brampton (Toronto Gore Rural Estate), Ontario
8 Beds8 Baths3500 sqftStatus: Buy Views : 605
Price
$3,100,000
Summary Report Property
- MKT IDW12569168
- Building TypeHouse
- Property TypeSingle Family
- StatusBuy
- Added21 hours ago
- Bedrooms8
- Bathrooms8
- Area3500 sq. ft.
- DirectionNo Data
- Added On22 Nov 2025
Property Overview
This impeccably built custom estate, set on a 2-acre lot in one of Castlemore's most prestigious courts, offers exceptional luxury and craftsmanship throughout. The main floor features soaring 10-ft ceilings, pot lights throughout, and an inviting, open-concept layout. The gourmet kitchen is a chef's dream, showcasing refined cabinetry, granite countertops, a sleek backsplash, and stainless-steel appliances. The upper level includes 4 spacious bedrooms, 4 bathrooms, an office, and a loft-providing an ideal blend of comfort and elegance. The finished walkout basement boasts 9-ft ceilings, 2 additional rooms, a media room and 3 bathrooms, offering a perfect space for extended family, guests, or multi-generational living. (id:51532)
Tags
| Property Summary |
|---|
Property Type
Single Family
Building Type
House
Storeys
2
Square Footage
3500 - 5000 sqft
Community Name
Toronto Gore Rural Estate
Title
Freehold
Land Size
235.8 x 433.6 FT ; Irregular|2 - 4.99 acres
Parking Type
Attached Garage,Garage
| Building |
|---|
Bedrooms
Above Grade
5
Below Grade
3
Bathrooms
Total
8
Partial
2
Interior Features
Appliances Included
Water Heater, Central Vacuum, Dishwasher, Dryer, Two stoves, Washer, Window Coverings, Two Refrigerators
Flooring
Hardwood, Ceramic
Basement Features
Separate entrance
Basement Type
N/A, N/A (Unfinished)
Building Features
Foundation Type
Concrete
Style
Detached
Square Footage
3500 - 5000 sqft
Rental Equipment
Water Heater
Building Amenities
Fireplace(s)
Heating & Cooling
Cooling
Central air conditioning
Heating Type
Forced air
Utilities
Utility Type
Electricity(Installed)
Utility Sewer
Septic System
Water
Municipal water
Exterior Features
Exterior Finish
Stone, Stucco
Parking
Parking Type
Attached Garage,Garage
Total Parking Spaces
15
| Land |
|---|
Other Property Information
Zoning Description
Residential
| Level | Rooms | Dimensions |
|---|---|---|
| Second level | Bedroom 5 | 4.08 m x 3.9 m |
| Loft | 4.57 m x 5.9 m | |
| Primary Bedroom | 6.1 m x 4.08 m | |
| Bedroom 2 | 4.99 m x 3.35 m | |
| Bedroom 3 | 4.57 m x 3.29 m | |
| Bedroom 4 | 4.7 m x 4.15 m | |
| Ground level | Living room | 4.57 m x 4.88 m |
| Family room | 7.32 m x 4.57 m | |
| Kitchen | 4.57 m x 4.27 m | |
| Eating area | 4.27 m x 2.44 m | |
| Dining room | 4.88 m x 3.84 m |
| Features | |||||
|---|---|---|---|---|---|
| Attached Garage | Garage | Water Heater | |||
| Central Vacuum | Dishwasher | Dryer | |||
| Two stoves | Washer | Window Coverings | |||
| Two Refrigerators | Separate entrance | Central air conditioning | |||
| Fireplace(s) | |||||









































