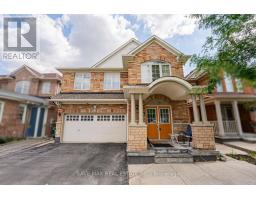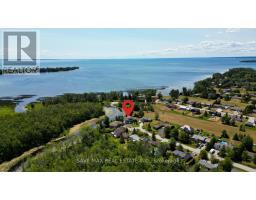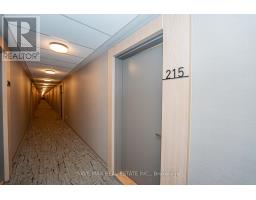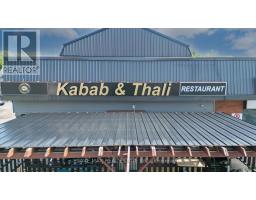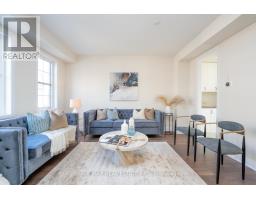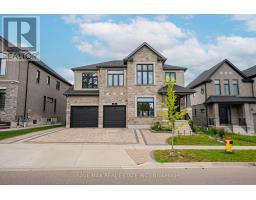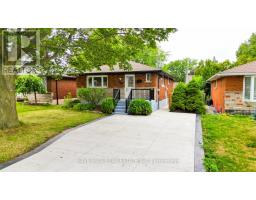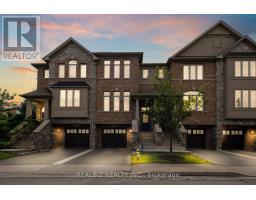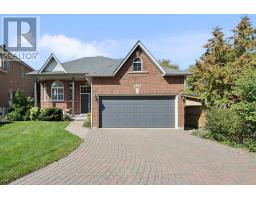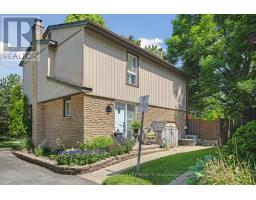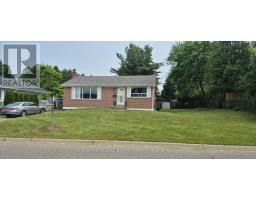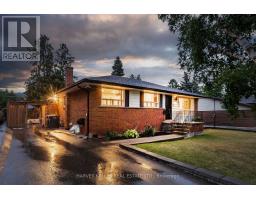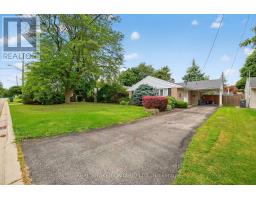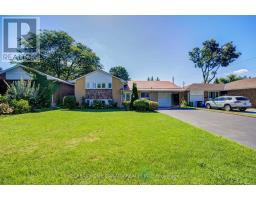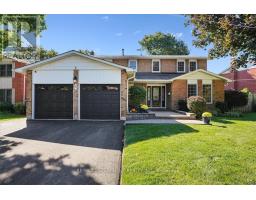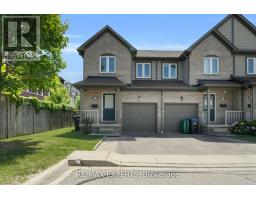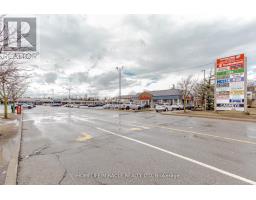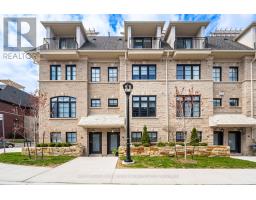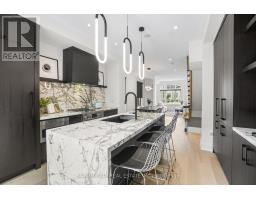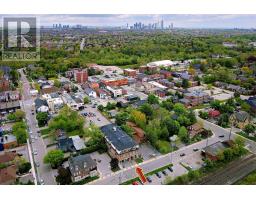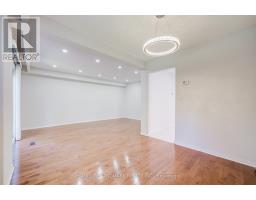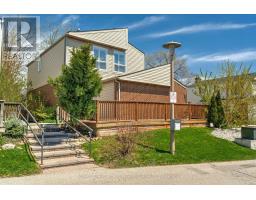18 - 2270 BRITANNIA ROAD W, Mississauga (Streetsville), Ontario, CA
Address: 18 - 2270 BRITANNIA ROAD W, Mississauga (Streetsville), Ontario
3 Beds4 Baths1600 sqftStatus: Buy Views : 728
Price
$799,999
Summary Report Property
- MKT IDW12371197
- Building TypeNo Data
- Property TypeNo Data
- StatusBuy
- Added7 weeks ago
- Bedrooms3
- Bathrooms4
- Area1600 sq. ft.
- DirectionNo Data
- Added On31 Aug 2025
Property Overview
Beautiful 3-Bedroom Semi-Detached Home in the Desirable Streetsville Community and Top-Ranked Vista Heights School District! Minutes from all amenities, Heartland town centre. This bright and spacious home features 9 ft ceilings on the main floor with an open-concept living and dining area, elegant hardwood flooring, LED pot lights, and Cat 6 wiring for cable and internet throughout. The modern kitchen includes a stylish backsplash and breakfast bar. Both the primary and second bedrooms offer walk-in closets. The professionally finished basement boasts upgraded windows and an inside entry from the garage. Conveniently located near Highways 401, 403, 407, GO Station, and public transit. (id:51532)
Tags
| Property Summary |
|---|
Property Type
Single Family
Storeys
2
Square Footage
1600 - 1799 sqft
Community Name
Streetsville
Title
Condominium/Strata
Parking Type
Attached Garage,Garage
| Building |
|---|
Bedrooms
Above Grade
3
Bathrooms
Total
3
Partial
2
Interior Features
Flooring
Hardwood, Tile, Laminate
Basement Type
N/A (Finished)
Building Features
Square Footage
1600 - 1799 sqft
Heating & Cooling
Cooling
Central air conditioning
Heating Type
Forced air
Exterior Features
Exterior Finish
Brick, Vinyl siding
Neighbourhood Features
Community Features
Pet Restrictions
Amenities Nearby
Hospital, Park, Public Transit, Schools
Maintenance or Condo Information
Maintenance Fees
$316 Monthly
Maintenance Management Company
Maple Ridge Community Management
Parking
Parking Type
Attached Garage,Garage
Total Parking Spaces
2
| Level | Rooms | Dimensions |
|---|---|---|
| Second level | Bathroom | Measurements not available |
| Bathroom | Measurements not available | |
| Primary Bedroom | 3.23 m x 5.18 m | |
| Bedroom 2 | 3.05 m x 4.15 m | |
| Bedroom 3 | 2.84 m x 4.15 m | |
| Basement | Office | 2.8 m x 3.05 m |
| Great room | 9.01 m x 7.14 m | |
| Bathroom | Measurements not available | |
| Ground level | Living room | 5.91 m x 3.36 m |
| Dining room | 3.11 m x 3.78 m | |
| Kitchen | 2.8 m x 3.05 m | |
| Bathroom | Measurements not available |
| Features | |||||
|---|---|---|---|---|---|
| Attached Garage | Garage | Central air conditioning | |||








































