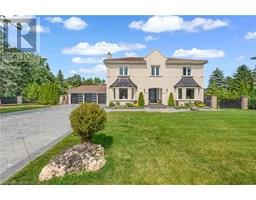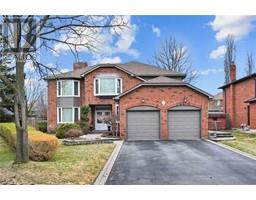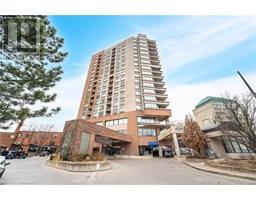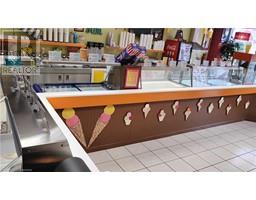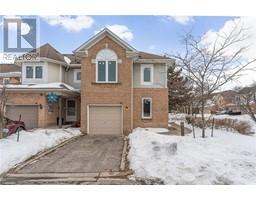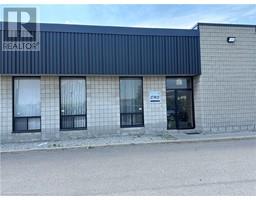110 BLACKTHORN Lane BRBN - Brampton North, Brampton, Ontario, CA
Address: 110 BLACKTHORN Lane, Brampton, Ontario
Summary Report Property
- MKT ID40744803
- Building TypeHouse
- Property TypeSingle Family
- StatusBuy
- Added1 days ago
- Bedrooms4
- Bathrooms2
- Area1321 sq. ft.
- DirectionNo Data
- Added On07 Jul 2025
Property Overview
Welcome to this beautifully maintained 4-level backsplit, nestled on a quiet street in a highly sought-after neighborhood. Set on an expansive lot, this detached home offers a generous backyard and spacious deck—perfect for entertaining, summer BBQs, and family gatherings. Step inside to a bright and welcoming living room featuring gleaming hardwood floors and a large picture window that fills the space with natural light. The chef-inspired kitchen is designed for both function and style, boasting pot lights, a pot filler, modern pendant lighting, a decorative backsplash, stainless steel appliances including a gas cooktop and double oven, and a large island with a breakfast bar for casual dining. An additional sunroom adds versatility to the main level, ideal as a reading nook, play area, or extra seating space. The lower-level family room offers a cozy retreat with laminate flooring, a wood-burning fireplace, and oversized windows. The fully finished basement extends your living space with a rec room, an additional bedroom, and a convenient laundry area. A double-car garage and private driveway provide ample parking. This home offers comfort, style, and space—ready for you to move in and enjoy. (id:51532)
Tags
| Property Summary |
|---|
| Building |
|---|
| Land |
|---|
| Level | Rooms | Dimensions |
|---|---|---|
| Second level | 4pc Bathroom | Measurements not available |
| Bedroom | 11'5'' x 9'9'' | |
| Bedroom | 11'4'' x 9'10'' | |
| Primary Bedroom | 14'6'' x 11'10'' | |
| Basement | Laundry room | 10'8'' x 8'7'' |
| Recreation room | 18'4'' x 11'3'' | |
| Lower level | 3pc Bathroom | Measurements not available |
| Bedroom | 13'2'' x 11'8'' | |
| Family room | 19'3'' x 13'7'' | |
| Main level | Kitchen | 13'7'' x 9'11'' |
| Dining room | 11'5'' x 10'0'' | |
| Living room | 14'5'' x 12'9'' |
| Features | |||||
|---|---|---|---|---|---|
| Paved driveway | Automatic Garage Door Opener | Attached Garage | |||
| Central Vacuum | Dishwasher | Dryer | |||
| Refrigerator | Stove | Washer | |||
| Central air conditioning | |||||



























