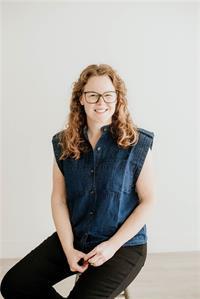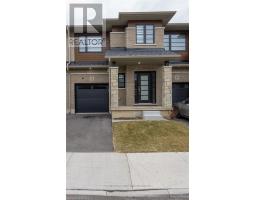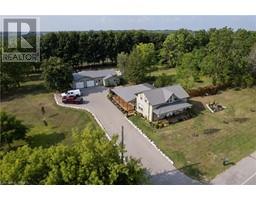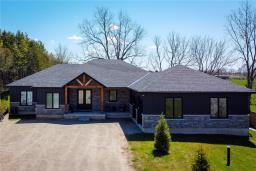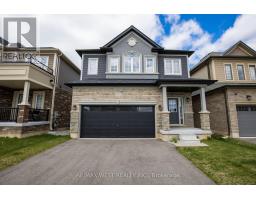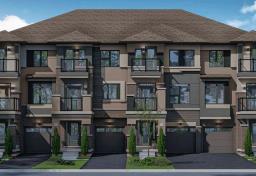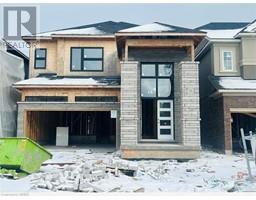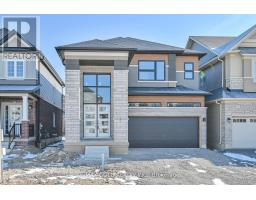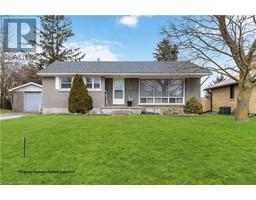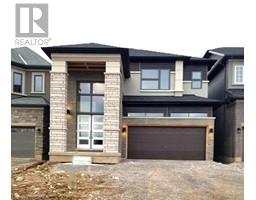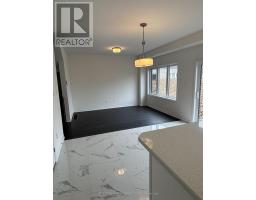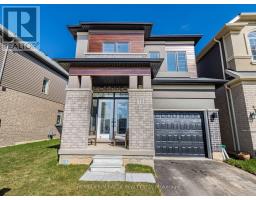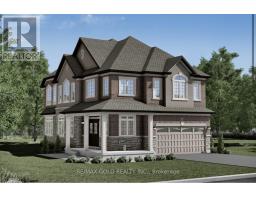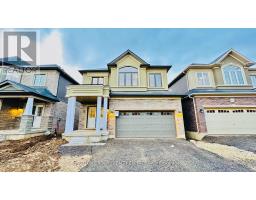10 WEDGEWOOD Drive 2011 - Cedarland, Brantford, Ontario, CA
Address: 10 WEDGEWOOD Drive, Brantford, Ontario
Summary Report Property
- MKT ID40564908
- Building TypeHouse
- Property TypeSingle Family
- StatusBuy
- Added3 weeks ago
- Bedrooms4
- Bathrooms2
- Area1335 sq. ft.
- DirectionNo Data
- Added On02 May 2024
Property Overview
Welcome to the highly sought after Cedarland area in Brantford’s North end, you have to check this out! First time for sale, this mature lot is tucked off on a quiet street but close to schools and parks. This handsome back split home has lots to offer: large bay window with lots of natural light, 4 bedrooms, 2 full baths, separate side entrance for possible second unit. Amazing spot to entertain friends and spend quality time with your growing family! Fully fenced yard with multiple decks and mature trees. Lower level features a family room for your sports enthusiast! , large laundry room, great space offering more potential. Bonus attached oversize Garage. Discover the perfect blend of space and functionality. Great location, a great neighbourhood to raise your family. Close to schools, shopping, and easy highway access. Come and see this great property asap! Don't miss out on this opportunity to call 10 Wedgewood your new home! (id:51532)
Tags
| Property Summary |
|---|
| Building |
|---|
| Land |
|---|
| Level | Rooms | Dimensions |
|---|---|---|
| Second level | Bedroom | 9'8'' x 11'5'' |
| Primary Bedroom | 11'9'' x 14'1'' | |
| 4pc Bathroom | 8'2'' x 8'9'' | |
| Bedroom | 13'0'' x 11'5'' | |
| Basement | Laundry room | 19'0'' x 10'2'' |
| Games room | 15'7'' x 23'2'' | |
| Lower level | Bedroom | 11'2'' x 11'3'' |
| 4pc Bathroom | 7'5'' x 7'1'' | |
| Family room | 26'1'' x 10'6'' | |
| Main level | Kitchen | 13'10'' x 7'9'' |
| Living room | 19'11'' x 11'6'' |
| Features | |||||
|---|---|---|---|---|---|
| Attached Garage | Dishwasher | Dryer | |||
| Freezer | Refrigerator | Stove | |||
| Washer | Garage door opener | Central air conditioning | |||



















































