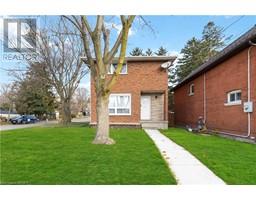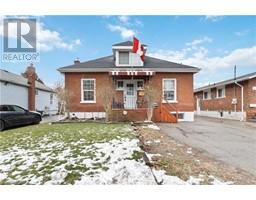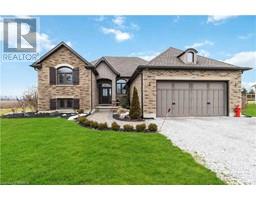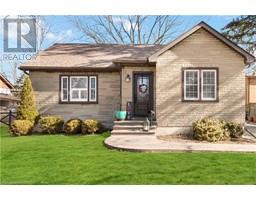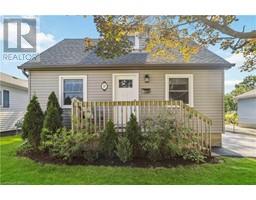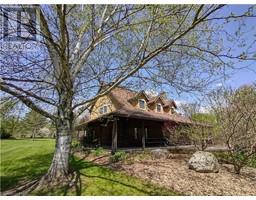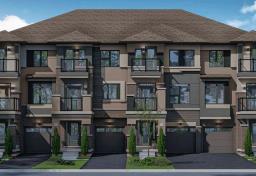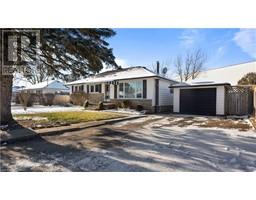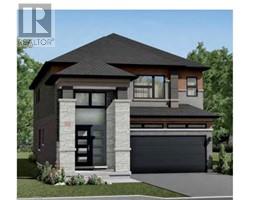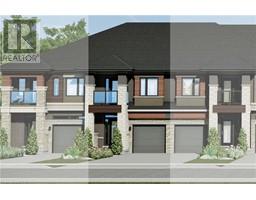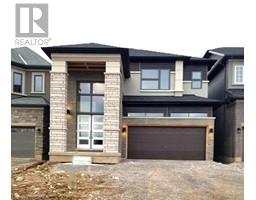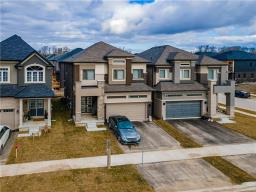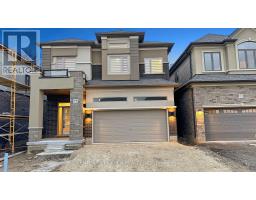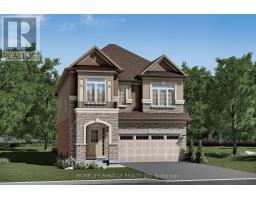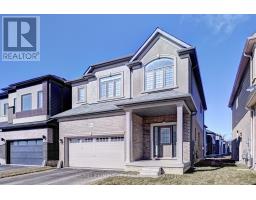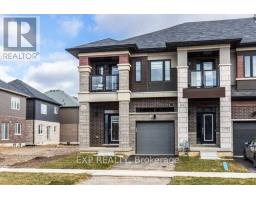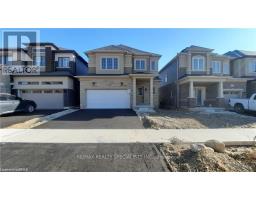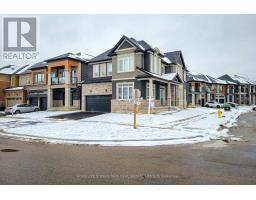9 WESTVIEW Avenue 2060 - Oakhill Dr, Brantford, Ontario, CA
Address: 9 WESTVIEW Avenue, Brantford, Ontario
Summary Report Property
- MKT ID40542256
- Building TypeHouse
- Property TypeSingle Family
- StatusBuy
- Added10 weeks ago
- Bedrooms3
- Bathrooms1
- Area1172 sq. ft.
- DirectionNo Data
- Added On16 Feb 2024
Property Overview
Welcome to your dream retreat in the heart of Brantford, Ontario! Nestled in a serene neighborhood, this charming bungalow invites you to experience the epitome of comfortable living. Boasting timeless appeal, this residence is a true gem. As you approach, you'll be greeted by a picturesque facade and manicured landscaping, setting the tone for the warmth and character found within. The inviting entryway opens into a thoughtfully designed living space, creating a seamless flow from room to room. The heart of this home is the well-appointed kitchen. Whether you're a culinary enthusiast or prefer casual dining, this kitchen is sure to inspire your inner chef. The living room, bathed in natural light from large windows, provides a cozy and inviting atmosphere. A perfect place to unwind or entertain guests, it seamlessly connects to a private outdoor patio, expanding your living space during warmer months. This property offers the convenience of a detached garage, providing not only storage for vehicles but also a versatile space that could be transformed into a workshop or studio. Venture downstairs to discover a fully finished basement, adding valuable square footage. The basement serves as a versatile retreat, ideal for a home office, media room, or a play area for the family. The bedroom quarters are designed for comfort and tranquility, with ample closet space and soothing colour schemes. Situated in Brantford, you'll enjoy the benefits of a friendly community while being conveniently close to local amenities, schools, and parks. This bungalow is not just a home; it's a lifestyle, combining classic charm with modern convenience. Don't miss the opportunity to make this residence your own and experience the best of Brantford living! (id:51532)
Tags
| Property Summary |
|---|
| Building |
|---|
| Land |
|---|
| Level | Rooms | Dimensions |
|---|---|---|
| Basement | Laundry room | 13'10'' x 7'10'' |
| Other | 16'11'' x 15'11'' | |
| Recreation room | 22'1'' x 24'4'' | |
| Main level | Foyer | 3'3'' x 5'10'' |
| Bedroom | 11'2'' x 11'5'' | |
| Bedroom | 10'2'' x 8'1'' | |
| Primary Bedroom | 12'10'' x 10'10'' | |
| 4pc Bathroom | 11'2'' x 4'10'' | |
| Kitchen | 14'3'' x 8'7'' | |
| Dining room | 8'8'' x 8'1'' | |
| Living room | 16'0'' x 13'11'' |
| Features | |||||
|---|---|---|---|---|---|
| Detached Garage | Central air conditioning | ||||




















