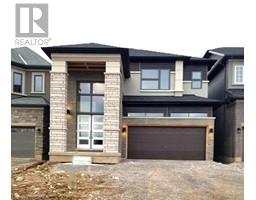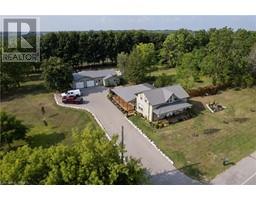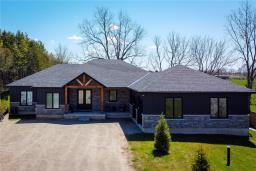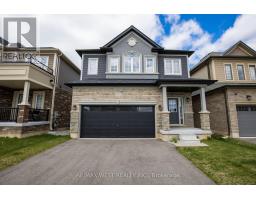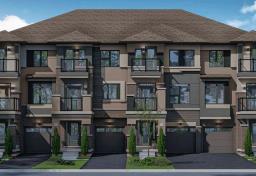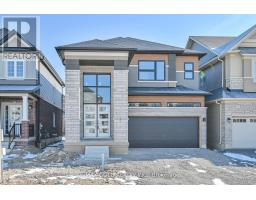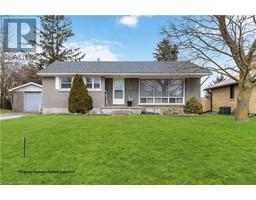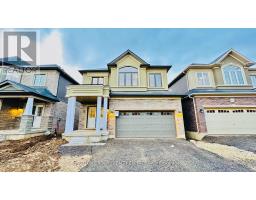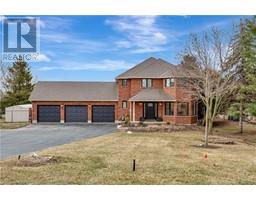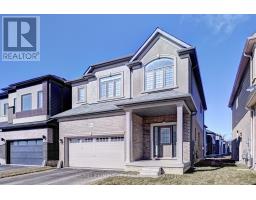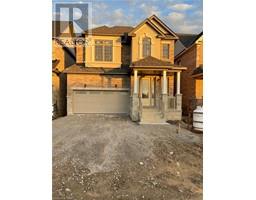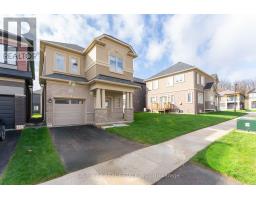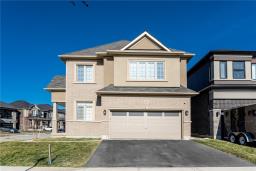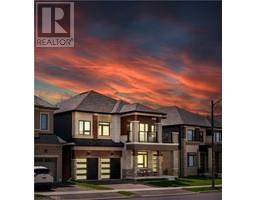95 MACKLIN Street 2038 - Holmedale, Brantford, Ontario, CA
Address: 95 MACKLIN Street, Brantford, Ontario
Summary Report Property
- MKT ID40515803
- Building TypeHouse
- Property TypeSingle Family
- StatusBuy
- Added12 weeks ago
- Bedrooms5
- Bathrooms4
- Area3159 sq. ft.
- DirectionNo Data
- Added On14 Feb 2024
Property Overview
A stunning brand-new detached CORNER LOT home featuring an elegant ALL BRICK exterior, 3,159 sq ft. Your dream home is back against the serene tree lines, where tranquility meets privacy—no neighbors in sight at the rear. This exceptional property is now available for an assignment sale, offering 5 bedrooms and 4 bathrooms, a double-car garage. Situated in the upcoming Nature Grand community in Brantford. Don't miss out on the exquisite Adonis 6 model, Elevation C. Premium corner lot worth $50,000 and over $60,000 in upgrades! All-brick construction, a 10 ft ceiling on the main floor, and upgraded oak stairs with premium posts and spindles. The basement upgraded large windows, flooding the space with natural light. It's not just a home; it's a lifestyle upgrade! Minutes To Grand River, Highway 403, Downtown Brantford, Hospital, Wilfrid Laurier University Brantford Campus, YMCA, Golf Course, Schools, Trails, Parks. Close To Plaza And All Other Amenities. Closing in April 2024 and depending on builder. (id:51532)
Tags
| Property Summary |
|---|
| Building |
|---|
| Land |
|---|
| Level | Rooms | Dimensions |
|---|---|---|
| Second level | 3pc Bathroom | Measurements not available |
| 3pc Bathroom | Measurements not available | |
| 3pc Bathroom | Measurements not available | |
| Bedroom | 12'4'' x 10'6'' | |
| Bedroom | 12'4'' x 10'4'' | |
| Bedroom | 13'10'' x 10'6'' | |
| Primary Bedroom | 18'0'' x 16'4'' | |
| Main level | Bedroom | 12'10'' x 14'0'' |
| 2pc Bathroom | Measurements not available | |
| Den | 9'8'' x 9'6'' | |
| Living room/Dining room | 14' x 17' | |
| Kitchen | 12'0'' x 9'0'' | |
| Dinette | 12' x 13' | |
| Great room | 17' x 15' |
| Features | |||||
|---|---|---|---|---|---|
| Visual exposure | Conservation/green belt | Attached Garage | |||
| Central Vacuum | Central air conditioning | ||||










