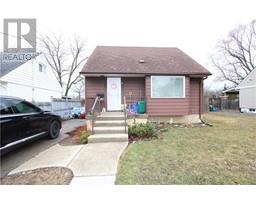115 MINTERN Avenue 2086 - Eagle Place East, Brantford, Ontario, CA
Address: 115 MINTERN Avenue, Brantford, Ontario
Summary Report Property
- MKT ID40740302
- Building TypeHouse
- Property TypeSingle Family
- StatusBuy
- Added1 days ago
- Bedrooms3
- Bathrooms1
- Area1190 sq. ft.
- DirectionNo Data
- Added On15 Aug 2025
Property Overview
Discover the charm of 115 Mintern Avenue in Brantford, a beautifully refreshed, detached family home nestled on a generous, fully fenced lot. This inviting residence offers 3 comfortably sized bedrooms that are peaceful and well lit, perfect for families or a home office setup, 1 full bathroom functional and conveniently located. This detached structure offers full privacy and the freedom to personalize both exterior and interior spaces. The nicely sized lot and expansive outdoor area are perfect for gardening, relaxation, or family playtime. The fully fenced yard provides security for children, pets, and personal enjoyment. Additional highlights include newly refinished interiors with a move in ready feel. Classic curb appeal with a welcoming façade that speaks to the warmth of home. The prime location is situated in a low density residential neighborhood, close to schools, parks, and amenities, with easy access to major routes. Whether you're starting a family, downsizing, or investing, 115 Mintern Avenue offers comfort, versatility, and tranquility on a nicely sized, fully fenced lot — ready for your next chapter. (id:51532)
Tags
| Property Summary |
|---|
| Building |
|---|
| Land |
|---|
| Level | Rooms | Dimensions |
|---|---|---|
| Second level | Storage | 7'8'' x 7'3'' |
| Primary Bedroom | 13'0'' x 10'8'' | |
| Bedroom | 13'0'' x 10'1'' | |
| Basement | Utility room | 11'3'' x 18'1'' |
| Storage | 15'10'' x 10'9'' | |
| Main level | Office | 9'8'' x 9'7'' |
| Kitchen | 14'4'' x 9'7'' | |
| Living room | 14'4'' x 13'10'' | |
| Dining room | 14'5'' x 9'10'' | |
| Bedroom | 9'8'' x 11'1'' | |
| 4pc Bathroom | Measurements not available |
| Features | |||||
|---|---|---|---|---|---|
| Southern exposure | Refrigerator | Stove | |||
| Central air conditioning | |||||


























































