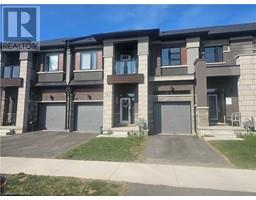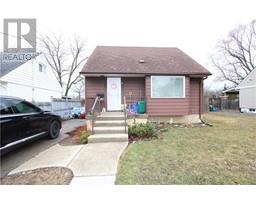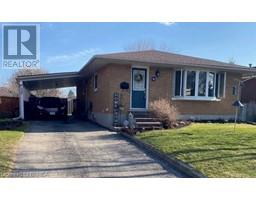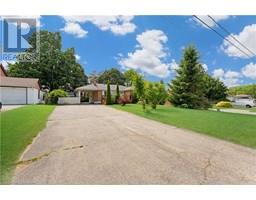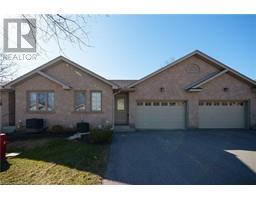461 BLACKBURN Drive Unit# 90 2068 - Shellard Lane, Brantford, Ontario, CA
Address: 461 BLACKBURN Drive Unit# 90, Brantford, Ontario
Summary Report Property
- MKT ID40753432
- Building TypeRow / Townhouse
- Property TypeSingle Family
- StatusBuy
- Added9 hours ago
- Bedrooms3
- Bathrooms3
- Area1601 sq. ft.
- DirectionNo Data
- Added On23 Jul 2025
Property Overview
Modern 3-Storey Townhome Built by Losani Homes This vacant, move-in ready 3-bedroom back-to-back townhouse offers over 1,600 sq ft of interior living space, plus an additional 72 sq ft balcony, located just off the kitchen – perfect for relaxation. Bright open-concept layout with contemporary finishes. Features Primary bedroom offers 2 closets with Ensuite. Main level offers flex space for many and inside entry to single car garage with a covered partial carport 117 sq ft. Driveway offers 1 private parking spot. Visitor parking conveniently located close to the unit. Located Brantford neighbourhood close to parks, schools, shopping, and amenities. Quality-built – ideal for first-time buyers, downsizers, or investors! looking for low-maintenance, stylish living in a family-friendly area. Hot water tank & HRV is a rental. RSA. (id:51532)
Tags
| Property Summary |
|---|
| Building |
|---|
| Land |
|---|
| Level | Rooms | Dimensions |
|---|---|---|
| Second level | 2pc Bathroom | 6'9'' x 3'1'' |
| Laundry room | 5'4'' x 5'4'' | |
| Great room | 17'8'' x 11'1'' | |
| Dining room | 12'7'' x 10'0'' | |
| Kitchen | 13'0'' x 9'6'' | |
| Third level | Bedroom | 8'6'' x 8'0'' |
| 4pc Bathroom | 8'9'' x 5'8'' | |
| Bedroom | 9'1'' x 8'0'' | |
| 3pc Bathroom | 9'2'' x 5'3'' | |
| Primary Bedroom | 16'6'' x 10'2'' | |
| Main level | Foyer | 25'1'' x 6'3'' |
| Features | |||||
|---|---|---|---|---|---|
| Southern exposure | Balcony | Attached Garage | |||
| Visitor Parking | Dishwasher | Dryer | |||
| Refrigerator | Stove | Washer | |||
| Central air conditioning | |||||
































