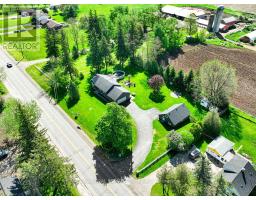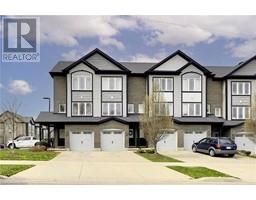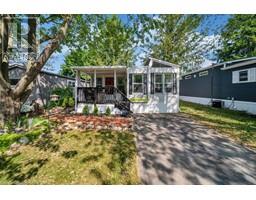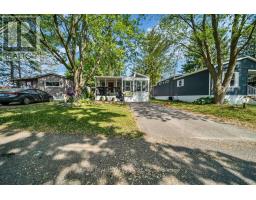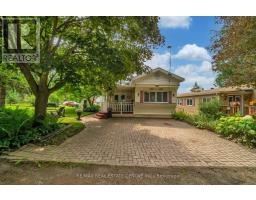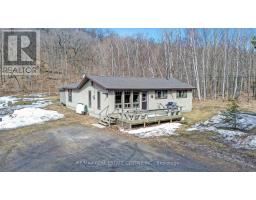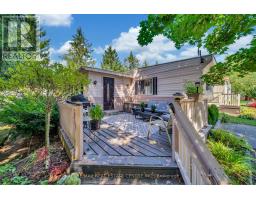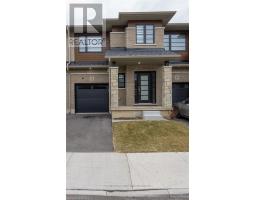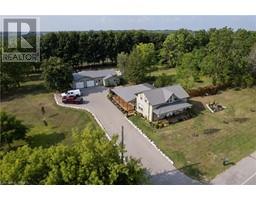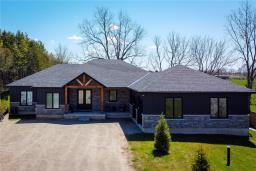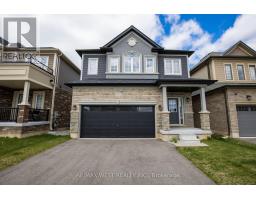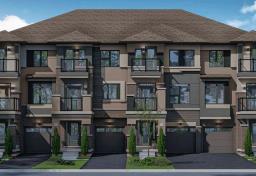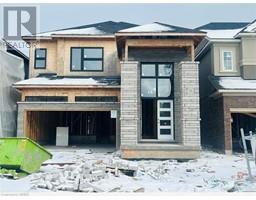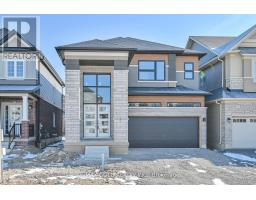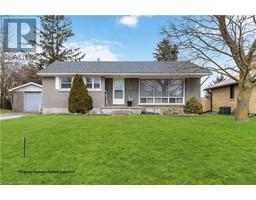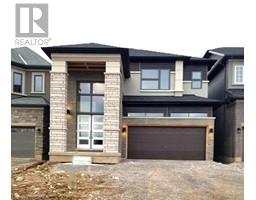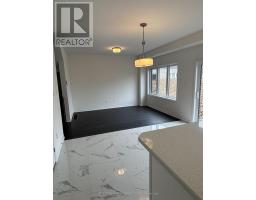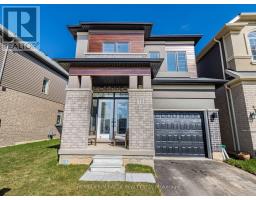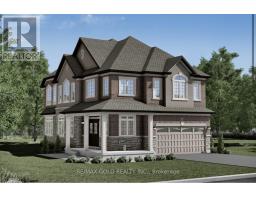1288 COLBORNE Street W 2121 - SW Rural, Brantford, Ontario, CA
Address: 1288 COLBORNE Street W, Brantford, Ontario
Summary Report Property
- MKT ID40575505
- Building TypeHouse
- Property TypeSingle Family
- StatusBuy
- Added1 weeks ago
- Bedrooms6
- Bathrooms3
- Area2142 sq. ft.
- DirectionNo Data
- Added On09 May 2024
Property Overview
Welcome to 1288 Colborne Street W. This beautiful raised bungalow features over 2,100 sq. ft. of finished living space with over 1.2 acres of property. Entering the primary home- the main level boasts a formal living space overlooking the front yard allowing tons of natural light throughout. Find a bright and airy kitchen offering SS appliances, tiled flooring and backsplash. Glass sliding doors take you out to the spacious rear deck that is perfect for the ultimate outdoor dining experience. You will also find three generously sized bedrooms and a full four piece bathroom. On the lower level, a fully finished recreation room with a gas fireplace, a bar area, a fourth bedroom with a laundry room and utility room for all of your family's storage needs- making this the perfect area for entertaining family and friends or simply creating a games area or home theatre. For those with a live-in parent, adult children or those looking for a mortgage helper, this property also features a separate remodelled nanny suite. Offering an additional fully equipped home with all your living essentials- living room, kitchen, two bedrooms and a four piece bathroom with an upper level loft. Connect with nature in the rear yard oasis or explore the vast outdoor spaces that promise tranquility.? Summer is around the corner and the perfect time to enjoy the above ground pool with panoramic views of mature trees. Enjoy the comfort of country living with nearby city amenities. (id:51532)
Tags
| Property Summary |
|---|
| Building |
|---|
| Land |
|---|
| Level | Rooms | Dimensions |
|---|---|---|
| Second level | Loft | 13'4'' x 18'11'' |
| Bedroom | 13'4'' x 12'2'' | |
| Lower level | Utility room | 10'8'' x 14'6'' |
| 3pc Bathroom | Measurements not available | |
| Bedroom | 12'7'' x 14'4'' | |
| Recreation room | 17'8'' x 23'11'' | |
| Main level | 4pc Bathroom | Measurements not available |
| Primary Bedroom | 10'10'' x 13'5'' | |
| Kitchen | 9'10'' x 7'4'' | |
| Living room | 11'10'' x 16'2'' | |
| 4pc Bathroom | Measurements not available | |
| Bedroom | 9'11'' x 11'2'' | |
| Bedroom | 12'4'' x 9'4'' | |
| Primary Bedroom | 12'4'' x 11'2'' | |
| Kitchen | 9'10'' x 12'0'' | |
| Dining room | 9'10'' x 10'1'' | |
| Living room | 15'9'' x 11'4'' |
| Features | |||||
|---|---|---|---|---|---|
| Paved driveway | Country residential | Sump Pump | |||
| Automatic Garage Door Opener | Attached Garage | Central Vacuum | |||
| Dishwasher | Dryer | Refrigerator | |||
| Stove | Washer | Central air conditioning | |||














































