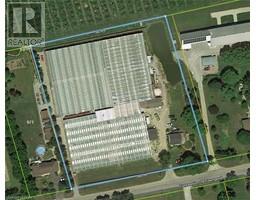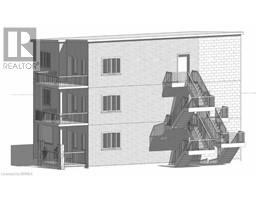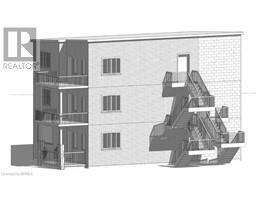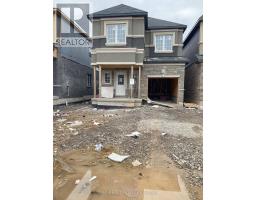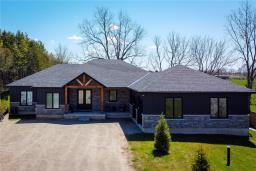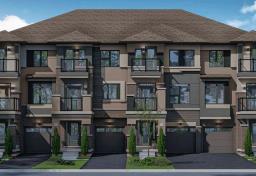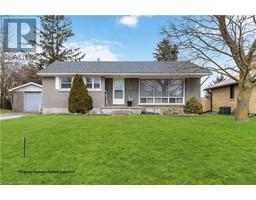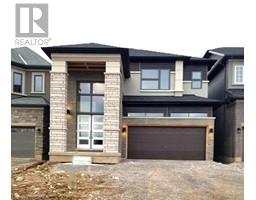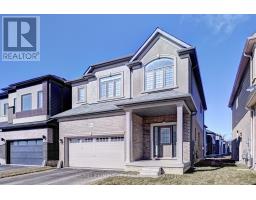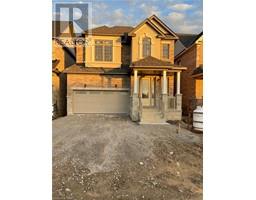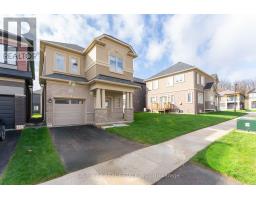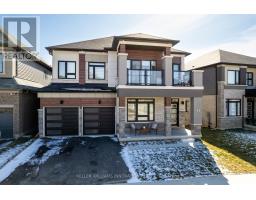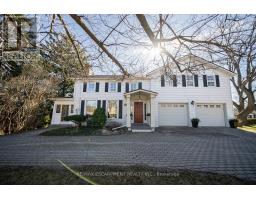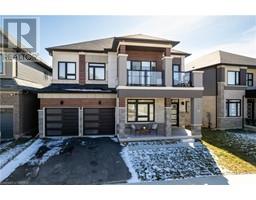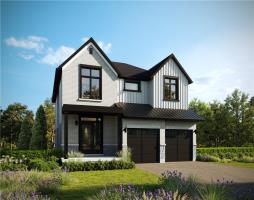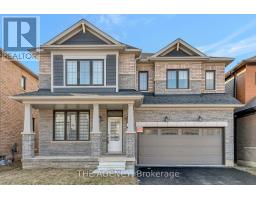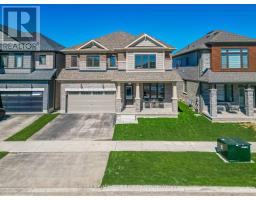218 POWERLINE Road 2112 - NE Rural, Brantford, Ontario, CA
Address: 218 POWERLINE Road, Brantford, Ontario
Summary Report Property
- MKT ID40468276
- Building TypeHouse
- Property TypeSingle Family
- StatusBuy
- Added11 weeks ago
- Bedrooms3
- Bathrooms1
- Area1404 sq. ft.
- DirectionNo Data
- Added On14 Feb 2024
Property Overview
Discover the best of both worlds at this 5-acre estate, located within Brantford's city limits. Experience the convenience of urban living and the spaciousness of a countryside retreat. The 1,404 sq/ft, 3-bedroom bungalow is poised for a transformation and awaits your personal touch. Nestled between the evolving city of Brantford and expansive open fields, this property promises both proximity and privacy. A lengthy driveway ensures the home remains a tranquil hideaway from the main road, echoing the calmness of country life. For those with an eye for projects or business needs, the expansive 3,000 sq/ft steel storage building provides more than enough space to accommodate any endeavor. And during winter, benefit from an attached double car garage to keep vehicles sheltered. Opportunities like this in Brantford are rare and fleeting. Envision the potential, feel the space, and tap into the future possibilities. Book a viewing and explore the promise this property holds! (id:51532)
Tags
| Property Summary |
|---|
| Building |
|---|
| Land |
|---|
| Level | Rooms | Dimensions |
|---|---|---|
| Main level | Storage | 11'7'' x 3'7'' |
| Storage | 2'9'' x 3'7'' | |
| Office | 7'5'' x 11'4'' | |
| Mud room | 7'0'' x 38'10'' | |
| Living room | 11'11'' x 15'3'' | |
| Laundry room | 7'8'' x 13'5'' | |
| Kitchen | 14'5'' x 13'5'' | |
| Dining room | 11'11'' x 8'6'' | |
| Bedroom | 11'5'' x 14'0'' | |
| Bedroom | 9'10'' x 14'0'' | |
| Bedroom | 7'6'' x 11'9'' | |
| 4pc Bathroom | 6'8'' x 8'4'' |
| Features | |||||
|---|---|---|---|---|---|
| Attached Garage | None | ||||










