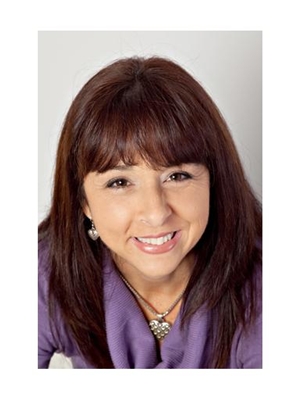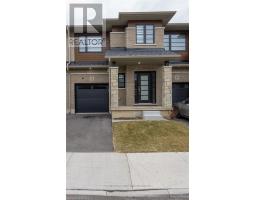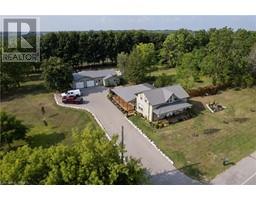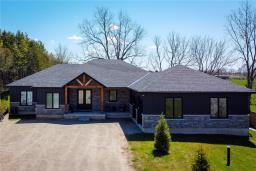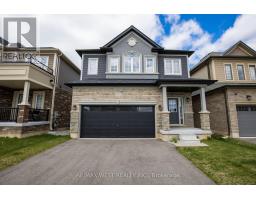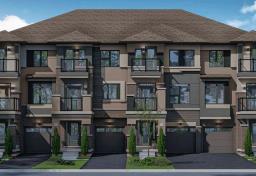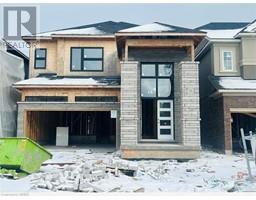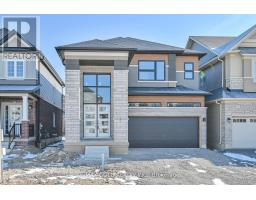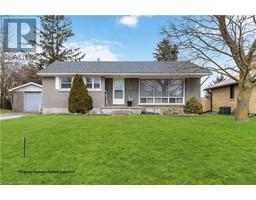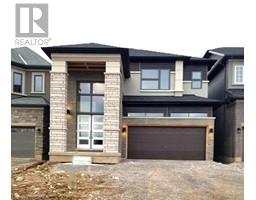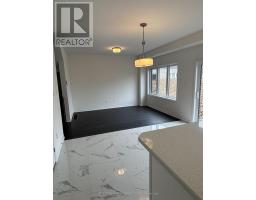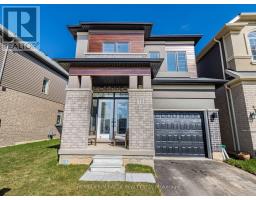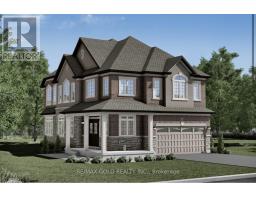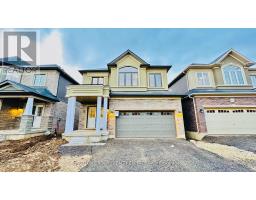25 Seneca Crescent, Brantford, Ontario, CA
Address: 25 Seneca Crescent, Brantford, Ontario
Summary Report Property
- MKT IDH4193494
- Building TypeHouse
- Property TypeSingle Family
- StatusBuy
- Added3 weeks ago
- Bedrooms3
- Bathrooms2
- Area1260 sq. ft.
- DirectionNo Data
- Added On09 May 2024
Property Overview
Gorgeous Home inside and out! Beautifully renovated all brick bungalow at the end of a family friendly quiet street. The 3 bedroom 2 bath sits on a expansive, fully fenced private lot, lovely walkways and large deck. This one floor living home offers tons of natural light and great flow to the outdoors. Many high end finishes through all done in the last 3 years. Gorgeous kitchen with quartz waterfall countertop, new 2021 Stainless steel appliances, all newer light fixtures, stunning white oak flooring throughout the main level. The fully finished lower level offers a huge recroom with gas fireplace. State of the art gym with cold tub, sauna & beautiful bath all new in 2023. Lots of lovely decorators touches make this a home that ticks many if not all your boxes. (id:51532)
Tags
| Property Summary |
|---|
| Building |
|---|
| Level | Rooms | Dimensions |
|---|---|---|
| Basement | Storage | 8' 6'' x 6' 7'' |
| Laundry room | Measurements not available | |
| Recreation room | 41' '' x 11' 3'' | |
| Exercise room | 29' '' x 11' 7'' | |
| 3pc Bathroom | Measurements not available | |
| Ground level | Bedroom | 12' 9'' x 9' 7'' |
| Bedroom | 11' 4'' x 9' 1'' | |
| Bedroom | 11' 8'' x 11' 4'' | |
| 4pc Bathroom | Measurements not available | |
| Living room | 19' 6'' x 11' 4'' | |
| Eat in kitchen | 19' 9'' x 13' 5'' |
| Features | |||||
|---|---|---|---|---|---|
| Paved driveway | Automatic Garage Door Opener | Attached Garage | |||
| Inside Entry | Refrigerator | Stove | |||
| Window Coverings | Central air conditioning | ||||



















































