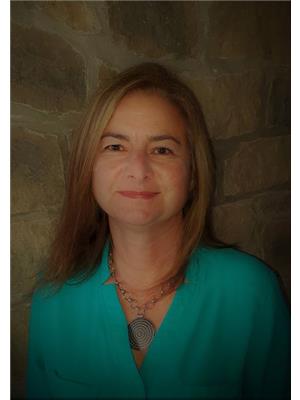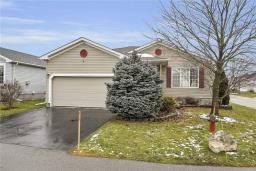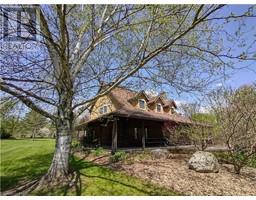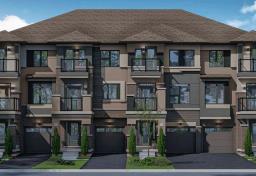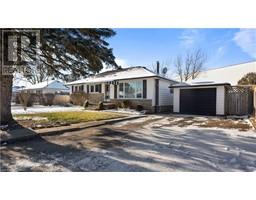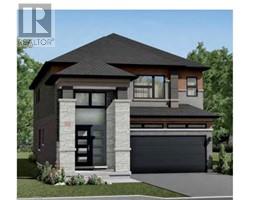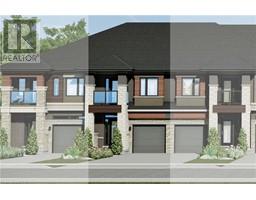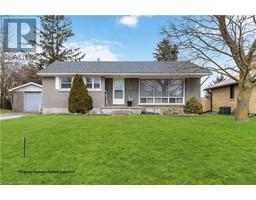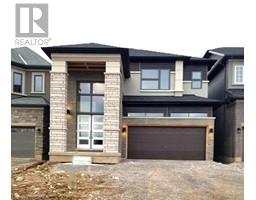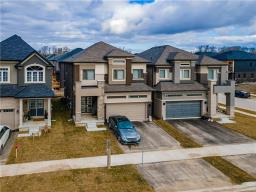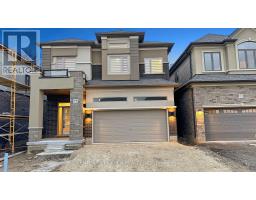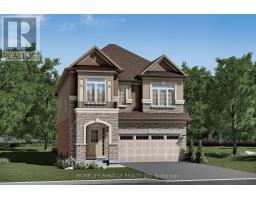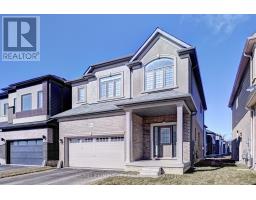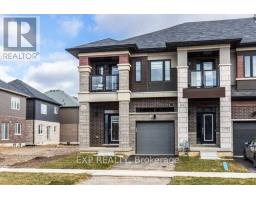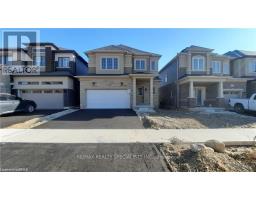270 McGill Road, Brantford, Ontario, CA
Address: 270 McGill Road, Brantford, Ontario
Summary Report Property
- MKT IDH4183651
- Building TypeHouse
- Property TypeSingle Family
- StatusBuy
- Added13 weeks ago
- Bedrooms4
- Bathrooms4
- Area3919 sq. ft.
- DirectionNo Data
- Added On22 Jan 2024
Property Overview
Check out this fully accessible, with built in therapy with swim spa and elevator. A bright home, with over 5000 sq ft of living space. Featuring 4 bedrooms. 4 baths, 2 kitchens, 2 natural gas fireplaces, indoor swim spa in beautiful cedar lined fully insulated room, heated with its own HVAC system. Finished basement accessible by elevator and traditional stairs is home to a large family room and kitchen with dining area with easy walk out and large windows over looking over 1 acre of property, surrounded by farmers fields where horses frolic throughout the days. Enjoy the sunroom and nearby stamped patio. There is so much more including barrier free entries from the triple car garage, easy access showers in the two primary bedrooms. Great opportunity for large families, with fully contained in law suite. City water and natural gas services this home. (id:51532)
Tags
| Property Summary |
|---|
| Building |
|---|
| Level | Rooms | Dimensions |
|---|---|---|
| Basement | Storage | 35' 9'' x 30' 10'' |
| 3pc Bathroom | Measurements not available | |
| Other | 20' 8'' x 16' 1'' | |
| Sunroom | 13' 2'' x 11' 7'' | |
| Family room | 26' 5'' x 28' 9'' | |
| Dining room | 18' 3'' x 14' 4'' | |
| Kitchen | 10' 11'' x 8' 3'' | |
| Ground level | 3pc Ensuite bath | 9' 5'' x 6' 9'' |
| 3pc Ensuite bath | 10' 11'' x 9' 2'' | |
| Laundry room | 10' 10'' x 7' 1'' | |
| 4pc Bathroom | Measurements not available | |
| Bedroom | 12' '' x 12' 9'' | |
| Bedroom | 12' '' x 13' 7'' | |
| Primary Bedroom | 16' 2'' x 14' 9'' | |
| Primary Bedroom | 19' 6'' x 14' 9'' | |
| Dining room | 19' 7'' x 13' '' | |
| Living room | 24' 4'' x 19' 5'' | |
| Kitchen | 13' '' x 13' '' |
| Features | |||||
|---|---|---|---|---|---|
| Double width or more driveway | Paved driveway | Country residential | |||
| Automatic Garage Door Opener | In-Law Suite | Attached Garage | |||
| Alarm System | Dishwasher | Refrigerator | |||
| Stove | Water softener | Central air conditioning | |||















































