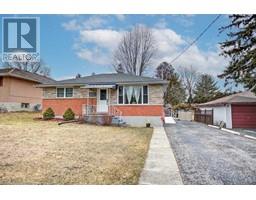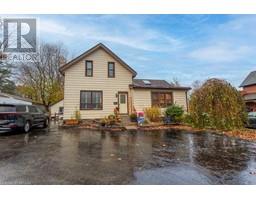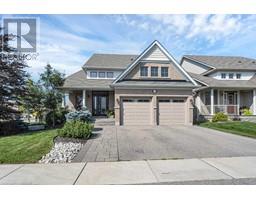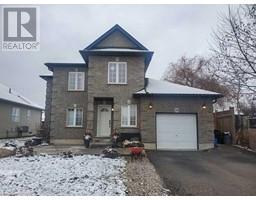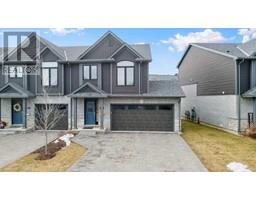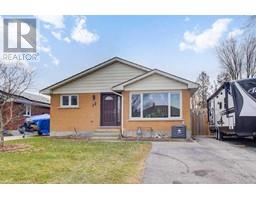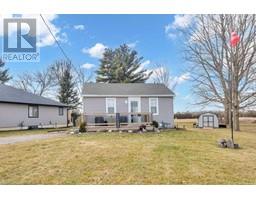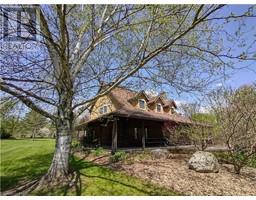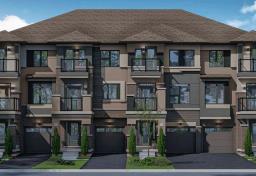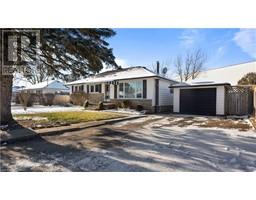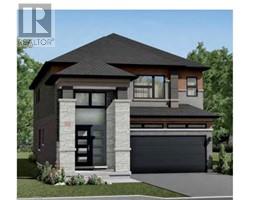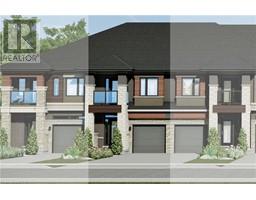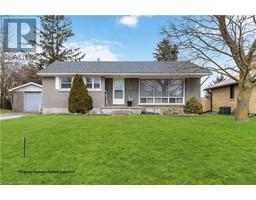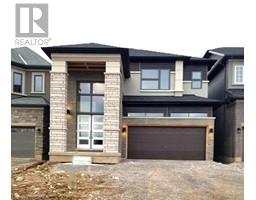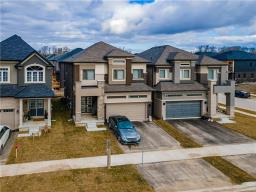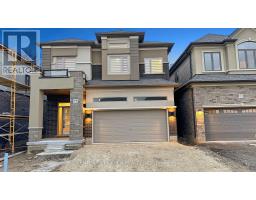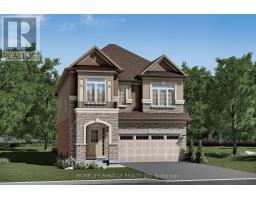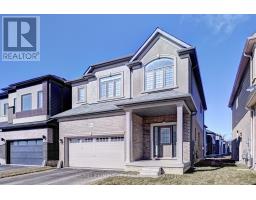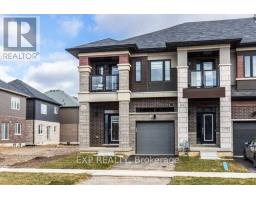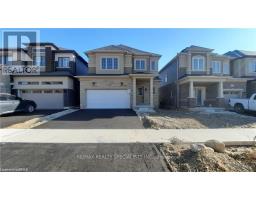29 BATSON Crescent 2007 - Mayfair, Brantford, Ontario, CA
Address: 29 BATSON Crescent, Brantford, Ontario
Summary Report Property
- MKT ID40530592
- Building TypeHouse
- Property TypeSingle Family
- StatusBuy
- Added10 weeks ago
- Bedrooms6
- Bathrooms3
- Area1439 sq. ft.
- DirectionNo Data
- Added On17 Feb 2024
Property Overview
A great 6 bedroom, full brick home with a 2 bedroom in-law suite and second kitchen are waiting for you. Located in the desirable Mayfair area close to shopping with easy highway access. The fantastic exterior features of this home are a hard to find 4 car driveway plus 1 garage spot and a large fully fenced backyard. Inside you will find room for everyone. Head up the few steps to the main floor which hosts open concept living at its finest with Oak hardwood floors and California shutters throughout. A spacious kitchen with an abundance of quartz counter space and matching island, more cabinet space than you have dreamt of, a 4 seat breakfast bar, a large dining area and a grand living room complete your family hang out destination. 3 bedrooms including a large primary with 3 pc ensuite and another 4 pc bath finish off the main floor. The lower level of this home can support a many family arrangements as it has a full in-law suite with 2 bedrooms, a full kitchen and bathroom. This lower level also has another bedroom, a 3 pc bath with an oversized shower and a HUGE rec-room with gas fireplace and custom mantle for your family time gatherings. (id:51532)
Tags
| Property Summary |
|---|
| Building |
|---|
| Land |
|---|
| Level | Rooms | Dimensions |
|---|---|---|
| Lower level | Utility room | 11'8'' x 7'6'' |
| 3pc Bathroom | Measurements not available | |
| Bedroom | 10'1'' x 7'0'' | |
| Bedroom | 14'1'' x 7'11'' | |
| Eat in kitchen | 10'8'' x 9'8'' | |
| Bedroom | 11'4'' x 10'8'' | |
| Recreation room | 28'8'' x 15'11'' | |
| Main level | 4pc Bathroom | Measurements not available |
| Full bathroom | Measurements not available | |
| Bedroom | 9'4'' x 8'11'' | |
| Bedroom | 13'11'' x 9'3'' | |
| Primary Bedroom | 14'7'' x 14'3'' | |
| Living room | 15'1'' x 11'5'' | |
| Dining room | 15'10'' x 8'10'' | |
| Kitchen | 17'2'' x 11'10'' |
| Features | |||||
|---|---|---|---|---|---|
| Paved driveway | Automatic Garage Door Opener | In-Law Suite | |||
| Attached Garage | Central Vacuum | Dishwasher | |||
| Dryer | Stove | Washer | |||
| Microwave Built-in | Window Coverings | Garage door opener | |||
| Hot Tub | Central air conditioning | ||||




































