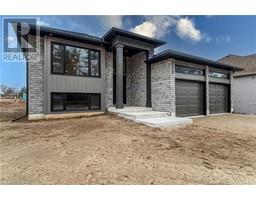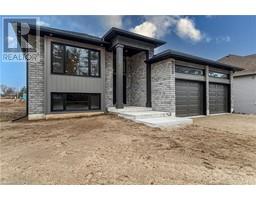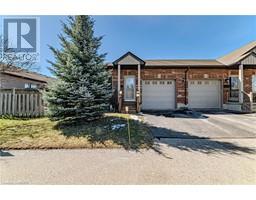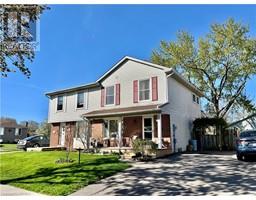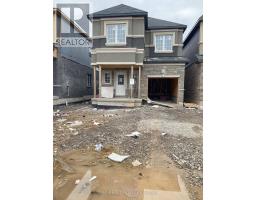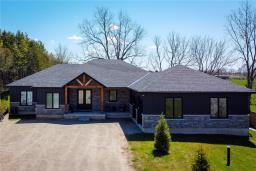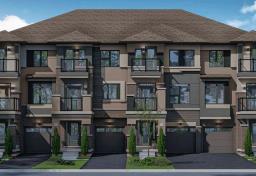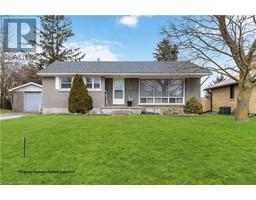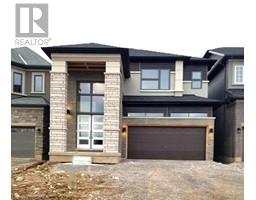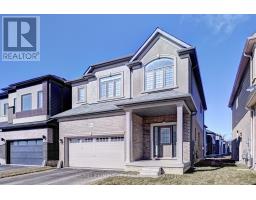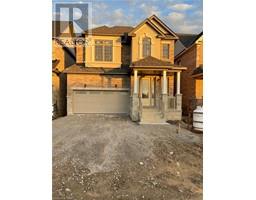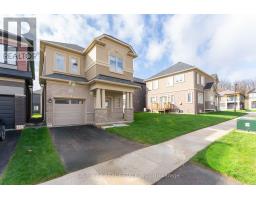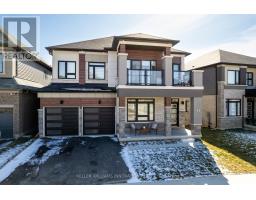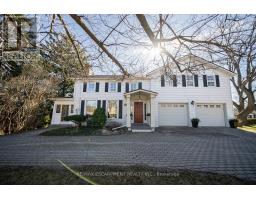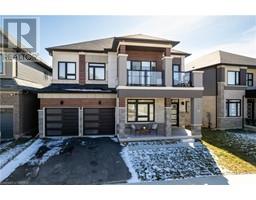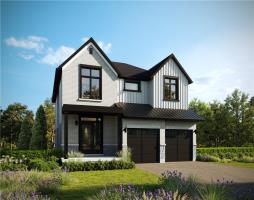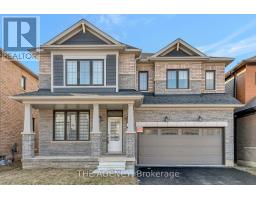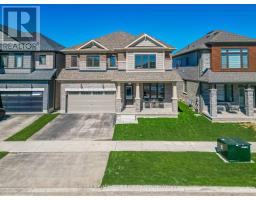35 STRATFORD Terrace Unit# 43 2072 - Hillcrest, Brantford, Ontario, CA
Address: 35 STRATFORD Terrace Unit# 43, Brantford, Ontario
Summary Report Property
- MKT ID40563020
- Building TypeRow / Townhouse
- Property TypeSingle Family
- StatusBuy
- Added7 hours ago
- Bedrooms3
- Bathrooms2
- Area1852 sq. ft.
- DirectionNo Data
- Added On03 May 2024
Property Overview
FABULOUS 1 STOREY, END UNIT BUNGALOW CONDO WITH 1.5 CAR ATTACHED GARAGE AND 2 CAR WIDE DRIVEWAY! This all-brick bungalow is one-floor living at its finest, in a desirable area close to shopping and amenities. There is over 2000 square feet of finished living space boasting 3 Bedrooms, 2 full Bathrooms total, 1200 sq ft above grade plus finished basement . The main floor features an inviting Foyer leading to an open concept main floor design including kitchen (with newly added pantry), dining and living rooms. The Living Room features a natural gas fireplace and garden doors leading to the rear yard deck. A large sized master bedroom, second bedroom, 3 piece bathroom and a laundry room with newly installed cabinets, a sink and inside access to the garage complete the main floor. The lower level offers a large Rec Room with gas fireplace and newer flooring, full Bathroom and 3rd bedroom with walk in closet! There are two additional unfinished rooms which provide an abundance of storage! Recently updated decor throughout! 2 car wide driveway and wonderful private rear deck with retractable awning! Hi efficiency gas furnace and C/air and water softener is only 2 years old. Access from the main floor laundry to the 1.5 car garage with more storage. Located on a private and quiet cul-de-sac in the mature and highly sought-after neighbourhood of Hillcrest in West Brantford. This one shows immaculately and will not fail to impress your buyers! (id:51532)
Tags
| Property Summary |
|---|
| Building |
|---|
| Land |
|---|
| Level | Rooms | Dimensions |
|---|---|---|
| Basement | 3pc Bathroom | 7'7'' x 7'9'' |
| Recreation room | 13'6'' x 28'0'' | |
| Bedroom | 13'5'' x 16'0'' | |
| Main level | Laundry room | 10'6'' x 5'5'' |
| 3pc Bathroom | 7'5'' x 10'3'' | |
| Bedroom | 12'9'' x 14'0'' | |
| Living room | 13'5'' x 14'5'' | |
| Dining room | 10'0'' x 13'5'' | |
| Kitchen | 13'5'' x 12'5'' | |
| Bedroom | 8'9'' x 12'1'' |
| Features | |||||
|---|---|---|---|---|---|
| Paved driveway | Automatic Garage Door Opener | Attached Garage | |||
| Dishwasher | Dryer | Refrigerator | |||
| Stove | Water softener | Washer | |||
| Central air conditioning | |||||


















































