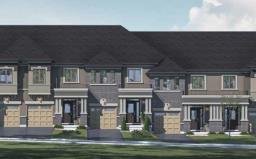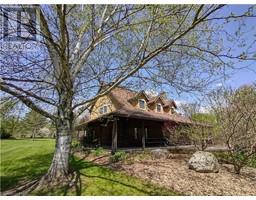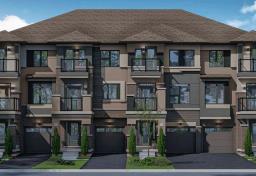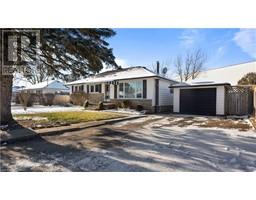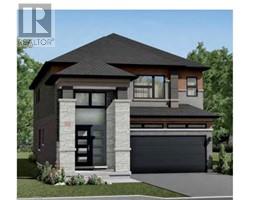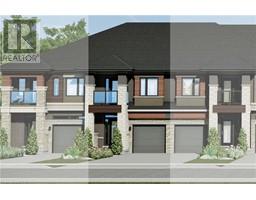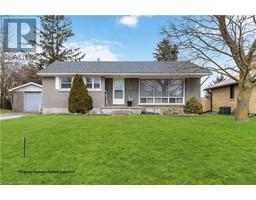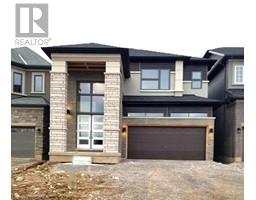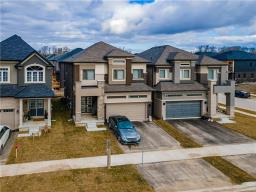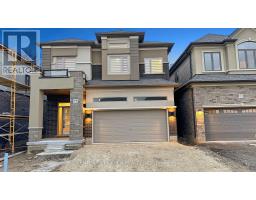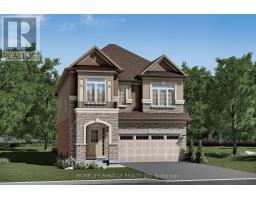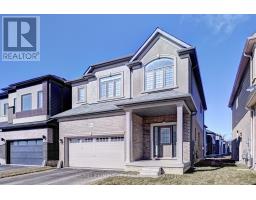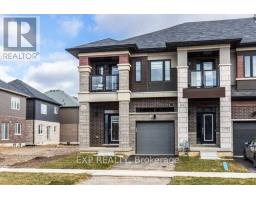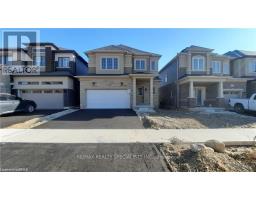620 Colborne Street W|Unit #E6, Brantford, Ontario, CA
Address: 620 Colborne Street W|Unit #E6, Brantford, Ontario
3 Beds3 Baths1584 sqftStatus: Buy Views : 790
Price
$849,000
Summary Report Property
- MKT IDH4183378
- Building TypeRow / Townhouse
- Property TypeSingle Family
- StatusBuy
- Added13 weeks ago
- Bedrooms3
- Bathrooms3
- Area1584 sq. ft.
- DirectionNo Data
- Added On25 Jan 2024
Property Overview
Premium 2-storey townhouse with tons of upgrades! Built by renowned builder, this development is located in the highly sought after Sienna Woods East Community, in desirable West Brant. This Oakhill Model offers a 1584 sq. foot, Elevation 2C floorplan with 3 bedrooms, 2.5 washrooms, 9 ft. ceilings on main floor, and a premium elevation with walk out basement. Brick, stucco & stone front exterior finishes, with modern design and lots of upgraded high quality luxurious interior finishes. Includes 5 Piece Appliance Package. $17,000 worth of upgrades. Separate Driveway & Grading Premium for Walk-out Basement CLOSING April 30, 2024. This is an assignment sale. (id:51532)
Tags
| Property Summary |
|---|
Property Type
Single Family
Building Type
Row / Townhouse
Storeys
2
Square Footage
1584 sqft
Title
Freehold
Land Size
20 x|under 1/2 acre
Built in
2024
Parking Type
Attached Garage
| Building |
|---|
Bedrooms
Above Grade
3
Bathrooms
Total
3
Partial
1
Interior Features
Appliances Included
Dishwasher, Dryer, Refrigerator, Stove, Washer
Basement Type
Full (Unfinished)
Building Features
Features
Paved driveway
Foundation Type
Block
Style
Attached
Architecture Style
2 Level
Square Footage
1584 sqft
Rental Equipment
Water Heater
Heating & Cooling
Heating Type
Forced air
Utilities
Utility Sewer
Municipal sewage system
Water
Municipal water
Exterior Features
Exterior Finish
Brick
Parking
Parking Type
Attached Garage
Total Parking Spaces
2
| Level | Rooms | Dimensions |
|---|---|---|
| Second level | 4pc Ensuite bath | Measurements not available |
| Primary Bedroom | 18' 10'' x 13' '' | |
| 4pc Bathroom | Measurements not available | |
| Bedroom | 9' 2'' x 10' 4'' | |
| Bedroom | 9' 3'' x 11' 5'' | |
| Laundry room | Measurements not available | |
| Basement | Storage | Measurements not available |
| Ground level | Living room | 10' 9'' x 15' 5'' |
| Kitchen | 8' 2'' x 11' 10'' | |
| Dining room | 8' 8'' x 16' 9'' | |
| 2pc Bathroom | Measurements not available | |
| Foyer | Measurements not available |
| Features | |||||
|---|---|---|---|---|---|
| Paved driveway | Attached Garage | Dishwasher | |||
| Dryer | Refrigerator | Stove | |||
| Washer | |||||













