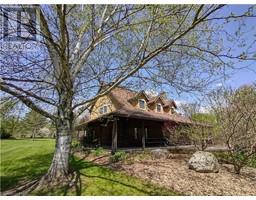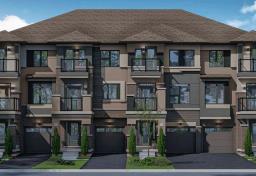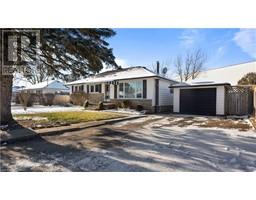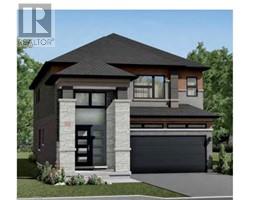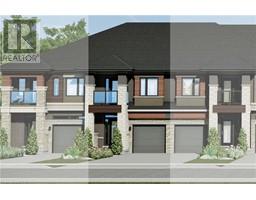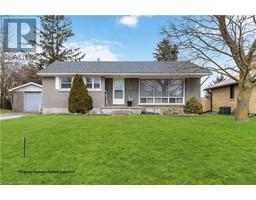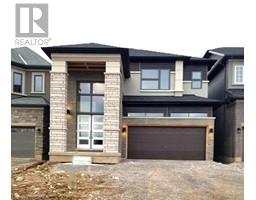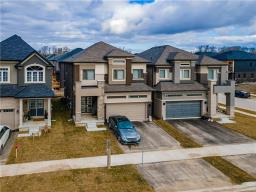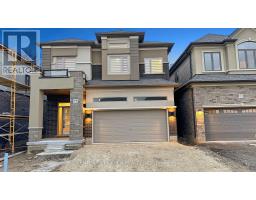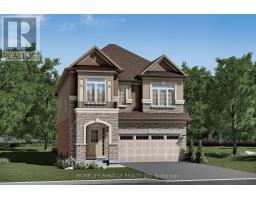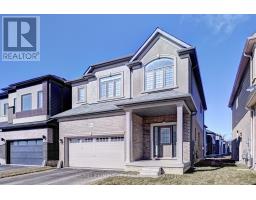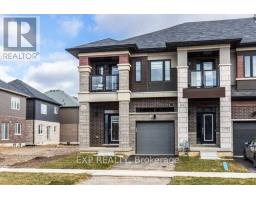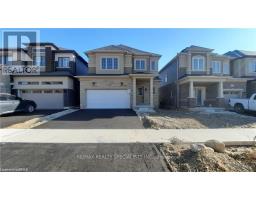89 Mohawk Street, Brantford, Ontario, CA
Address: 89 Mohawk Street, Brantford, Ontario
Summary Report Property
- MKT IDH4185042
- Building TypeHouse
- Property TypeSingle Family
- StatusBuy
- Added10 weeks ago
- Bedrooms5
- Bathrooms2
- Area1460 sq. ft.
- DirectionNo Data
- Added On12 Feb 2024
Property Overview
Welcome to 89 Mohawk Street in Eagle Place! Well maintained and spacious 2 storey home offers 5 bedrooms, 1.5 bathrooms, detached garage situated on a large 125 feet deep lot! Large sun room at the front leads to a spacious living room with a dining area. Tons of cabinet space in the kitchen, island with a breakfast bar, gas stove, microwave shelf, stainless steel appliances and beautiful backsplash! 4-Pce primary washroom with a jacuzzi tub and a tiled stand-up shower. Second floor laundry for convenience and a secondary laundry rough-in in basement. Large backyard perfect to entertain with an 8’x16’ deck equipped with a gazebo and lots of yard space. Partially finished basement with ample storage and 2 bedrooms. Recent updates include: flooring throughout, windows, roof, furnace (7yrs), main lead water line replaced and more! Plenty of parking with 4 spots on the driveway + 1 in the garage. Close to all shopping, parks, amenities & 10 min 403 access. Make this property yours today! (id:51532)
Tags
| Property Summary |
|---|
| Building |
|---|
| Land |
|---|
| Level | Rooms | Dimensions |
|---|---|---|
| Second level | Primary Bedroom | 10' 2'' x 10' 7'' |
| Bedroom | 8' 3'' x 11' '' | |
| Bedroom | 8' 1'' x 10' 11'' | |
| 4pc Bathroom | 17' '' x 7' 9'' | |
| Basement | Storage | 16' 4'' x 10' 11'' |
| Bedroom | 16' 2'' x 10' 6'' | |
| Bedroom | 8' 7'' x 11' 4'' | |
| Ground level | Sunroom | 15' 5'' x 5' 9'' |
| Mud room | 6' 8'' x 7' 9'' | |
| Living room | 10' 9'' x 11' 2'' | |
| Kitchen | 17' '' x 11' 2'' | |
| Foyer | 6' 5'' x 11' 2'' | |
| Dining room | 13' 9'' x 11' '' | |
| 2pc Bathroom | 3' 11'' x 7' 7'' |
| Features | |||||
|---|---|---|---|---|---|
| Crushed stone driveway | Detached Garage | Gravel | |||
| Dishwasher | Dryer | Refrigerator | |||
| Stove | Washer | Furniture | |||
| Window Coverings | Central air conditioning | ||||







































