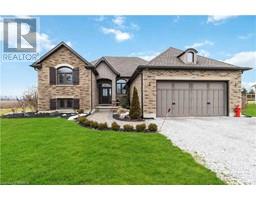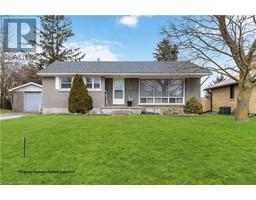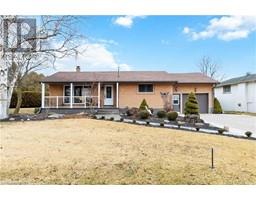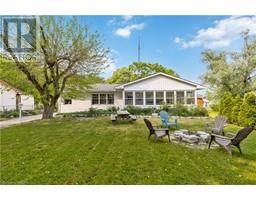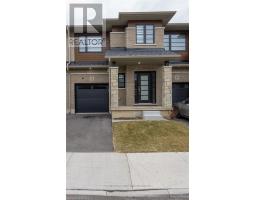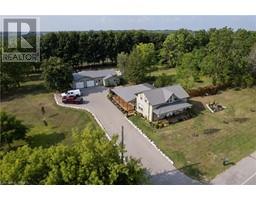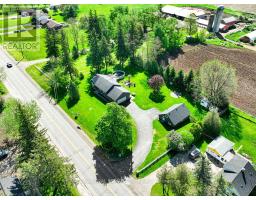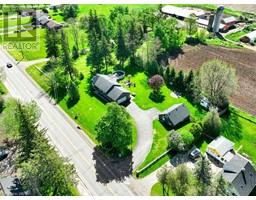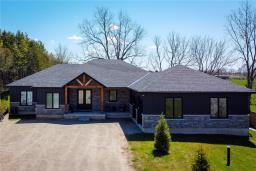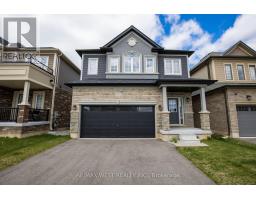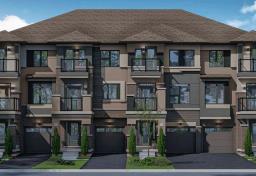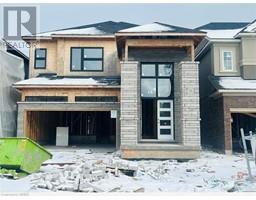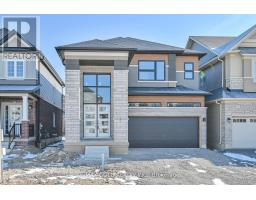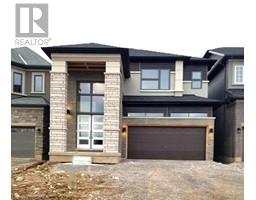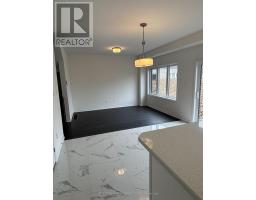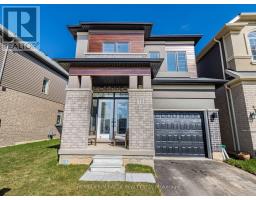19 SPRING Street 2038 - Holmedale, Brantford, Ontario, CA
Address: 19 SPRING Street, Brantford, Ontario
Summary Report Property
- MKT ID40516756
- Building TypeHouse
- Property TypeSingle Family
- StatusBuy
- Added22 weeks ago
- Bedrooms3
- Bathrooms2
- Area1364 sq. ft.
- DirectionNo Data
- Added On06 Dec 2023
Property Overview
Nestled in the heart of Brantford, this charming brick home stands as a testament to classic craftsmanship and enduring style. A perfect blend of character and comfort, this residence welcomes you with its timeless appeal and brick facade. Step through the front door into a warm and inviting living space. The rich, earthy tones of the floors complement the this classic layout, creating a cozy atmosphere that instantly feels like home. Large windows throughout the house flood the rooms with natural light, enhancing the welcoming ambiance. The bedrooms exude comfort, with each room providing a tranquil retreat for rest and relaxation, creating a sense of continuity and timeless elegance. As you step outside, you're greeted by a well-maintained yard. It's a perfect spot for outdoor activities, whether it's a quiet morning coffee on the patio or entertaining friends and family in the evening. Situated in a sought-after neighborhood in Brantford, this brick home offers not only a timeless aesthetic but also the convenience of being close to schools, parks, and essential amenities. Commuting is a breeze with easy access to major roads and public transportation. Discover the enduring charm of this brick home in Brantford, a residence that effortlessly combines tradition with modern living. Schedule your private tour today and imagine the possibilities of calling this brick beauty your home. (id:51532)
Tags
| Property Summary |
|---|
| Building |
|---|
| Land |
|---|
| Level | Rooms | Dimensions |
|---|---|---|
| Second level | 4pc Bathroom | Measurements not available |
| Bedroom | 12'0'' x 11'0'' | |
| Bedroom | 12'0'' x 11'0'' | |
| Bedroom | 12'0'' x 11'0'' | |
| Basement | 3pc Bathroom | Measurements not available |
| Recreation room | 20'0'' x 15'0'' | |
| Main level | Living room | 14'0'' x 18'0'' |
| Kitchen/Dining room | 20'0'' x 18'0'' |
| Features | |||||
|---|---|---|---|---|---|
| Carport | Central air conditioning | ||||























