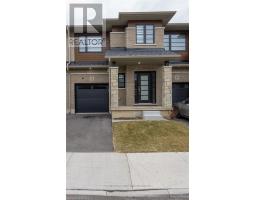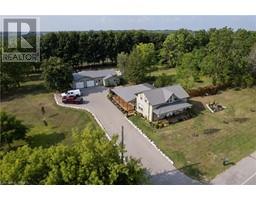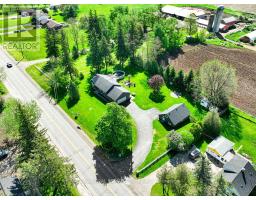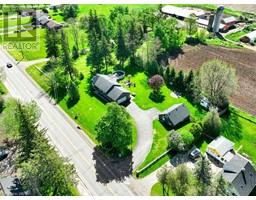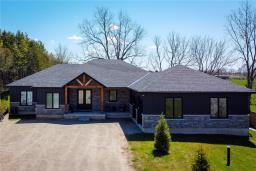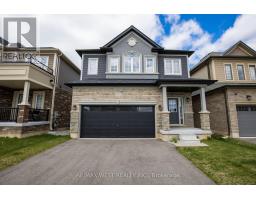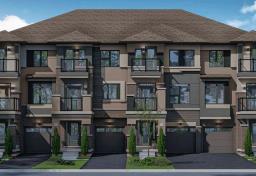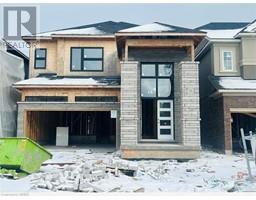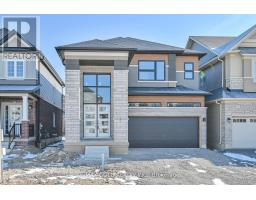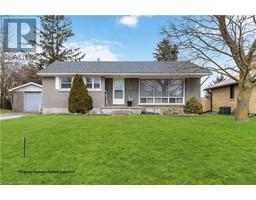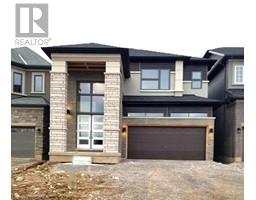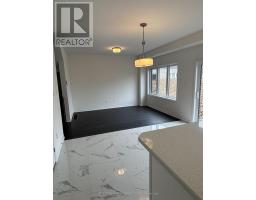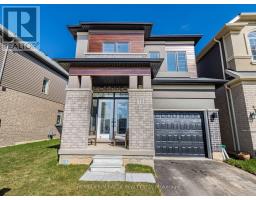130 PLEASANT RIDGE Road 2067 - Pleasant Ridge, Brantford, Ontario, CA
Address: 130 PLEASANT RIDGE Road, Brantford, Ontario
Summary Report Property
- MKT ID40584386
- Building TypeHouse
- Property TypeSingle Family
- StatusBuy
- Added1 weeks ago
- Bedrooms4
- Bathrooms4
- Area3147 sq. ft.
- DirectionNo Data
- Added On07 May 2024
Property Overview
Welcome to 130 Pleasant Ridge Road, Brantford! This stunning property offers luxurious living with 4+1 bedrooms and 3.5 baths, perfect for comfortable family living or entertaining guests. Step inside to discover engineered hardwood floors throughout the main floor, complemented by vaulted ceilings that create an open and airy ambiance. The home boasts modern upgrades, including all-new heated tiles in the upstairs en-suite, windows installed in 2021, and composite decking with clear glass railing added in 2021. Relax and unwind in the inground pool installed in 2014 or the inviting hot tub. The kitchen features elegant quartz countertops, perfect for culinary enthusiasts. Situated on 1.2 acres, this property provides a serene retreat, yet is conveniently located near amenities and you have direct access to the rail trail right from your very own backyard. Don't miss the opportunity to make this meticulously maintained residence your own! (id:51532)
Tags
| Property Summary |
|---|
| Building |
|---|
| Land |
|---|
| Level | Rooms | Dimensions |
|---|---|---|
| Second level | 4pc Bathroom | 7'5'' x 12'7'' |
| Bedroom | 11'5'' x 9'1'' | |
| Bedroom | 11'5'' x 12'9'' | |
| Bedroom | 10'11'' x 11'10'' | |
| Full bathroom | 11'6'' x 9'11'' | |
| Primary Bedroom | 16'4'' x 15'1'' | |
| Basement | Storage | 13'1'' x 5'9'' |
| Utility room | 14'3'' x 15'5'' | |
| Other | 14'3'' x 11'8'' | |
| 3pc Bathroom | 7'5'' x 10'6'' | |
| Recreation room | 16'4'' x 39'10'' | |
| Main level | Laundry room | 7'5'' x 6'9'' |
| 2pc Bathroom | 4'0'' x 5'1'' | |
| Kitchen | 12'10'' x 22'5'' | |
| Living room | 15'4'' x 23'3'' | |
| Dining room | 11'5'' x 16'3'' | |
| Foyer | 9'5'' x 4'1'' |
| Features | |||||
|---|---|---|---|---|---|
| Paved driveway | Attached Garage | Dishwasher | |||
| Dryer | Refrigerator | Stove | |||
| Washer | Hood Fan | Hot Tub | |||
| Central air conditioning | |||||































