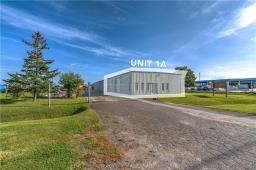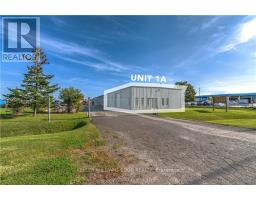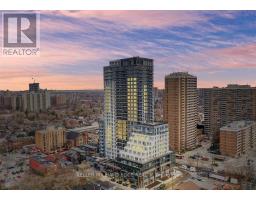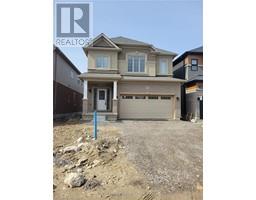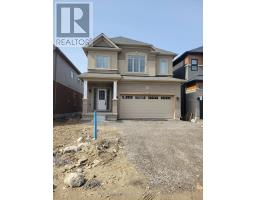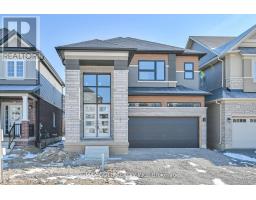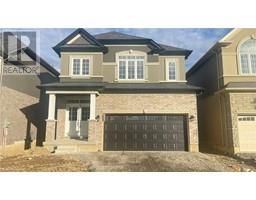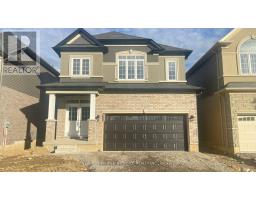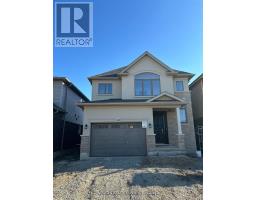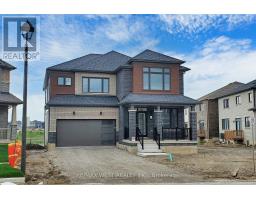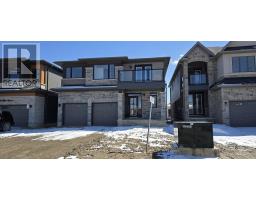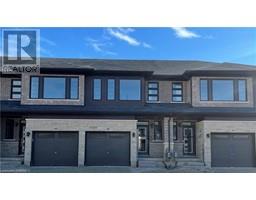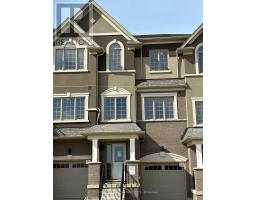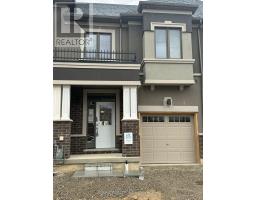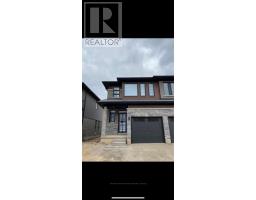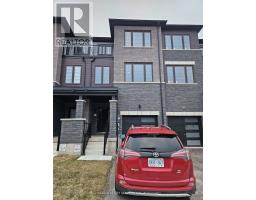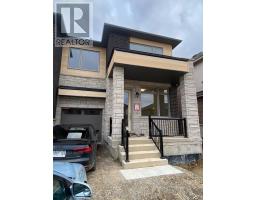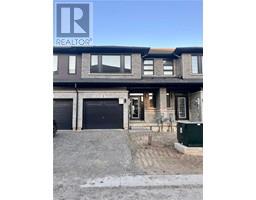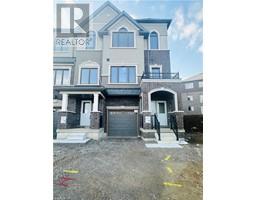44 BALFOUR Street|Unit #Rear Unit, Brantford, Ontario, CA
Address: 44 BALFOUR Street|Unit #Rear Unit, Brantford, Ontario
Summary Report Property
- MKT IDH4184018
- Building TypeApartment
- Property TypeSingle Family
- StatusRent
- Added14 weeks ago
- Bedrooms1
- Bathrooms1
- AreaNo Data sq. ft.
- DirectionNo Data
- Added On27 Jan 2024
Property Overview
Welcome to this thoughtfully renovated turn of the century home located on the amenity stacked block of Gilkison & Colborne. Enjoy walking to the grocery store, the local ice cream shop and the historic Cordage District. Plenty of street parking and friendly neighbors. Huge brand new windows let sunlight into every room. Ideal for a single professional or couple. This is a rear unit with full access to the deck and backyard. This 1 bedroom unit comes with its own separate entrance, an inviting foyer, living room that looks into the large fully fenced backyard, large kitchen with stainless steel appliances and a large 4 pc bath with tub. The loft style bedroom is located on the second floor making it a private space. This 1 bedroom apartment is available from March 1st, you will be paying rent + electricity charges + hot water tank rental. Will need proof of employment, current pay stubs, proof of past rent payment, full credit report not just the score, rental application and references. Sqft. info provided by Landlord. (id:51532)
Tags
| Property Summary |
|---|
| Building |
|---|
| Land |
|---|
| Level | Rooms | Dimensions |
|---|---|---|
| Second level | Bedroom | 14' '' x 12' 6'' |
| Ground level | 4pc Bathroom | 10' 3'' x 10' 4'' |
| Laundry room | Measurements not available | |
| Kitchen/Dining room | 12' 1'' x 12' 3'' | |
| Living room | 14' 8'' x 11' 7'' | |
| Foyer | 11' 7'' x 8' 6'' |
| Features | |||||
|---|---|---|---|---|---|
| No Driveway | No Garage | Wall unit | |||


















