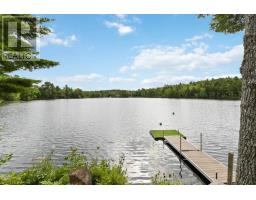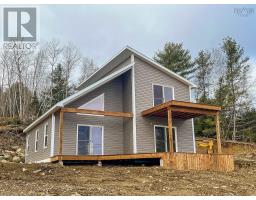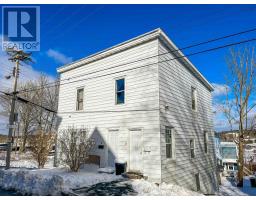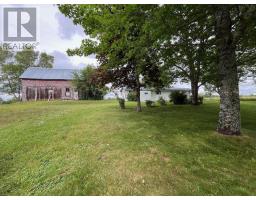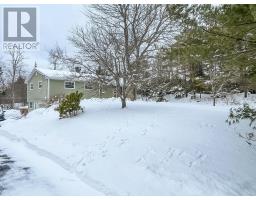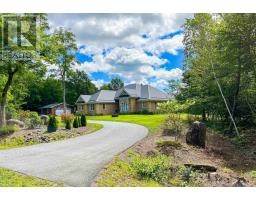65 Back Road, Broad Cove, Nova Scotia, CA
Address: 65 Back Road, Broad Cove, Nova Scotia
Summary Report Property
- MKT ID202402691
- Building TypeHouse
- Property TypeSingle Family
- StatusBuy
- Added10 weeks ago
- Bedrooms4
- Bathrooms2
- Area2025 sq. ft.
- DirectionNo Data
- Added On14 Feb 2024
Property Overview
We love Broad Cove, and we are confident you will, too! A short stroll and you will find a community beach and quaint cafe for afternoon chats. Did you know the area is known for its incredible surfing? Nearby in Petite Riviere, you'll find a corner store for groceries and gas and a local pub with live music. The white sands of Green Bay, Rissers and Crescent Beach are just a short drive. And in the heart of it all is where you will find this adorable 4-bedroom, 2-bath home, exceptionally well maintained with newer windows, roof and spacious principal rooms. The main floor has an open flow through the living room, dining space and kitchen, and 4 bedrooms, each quite generous in size. If you are considering working from home to capture a quality of life and enjoy it as it was meant to be, the lower-level den will appeal to those looking to set up office space. The area does have high-speed internet! The yard sprawls 1.8 acres and includes a 26 x 30 detached garage with power, a single built-in garage, and a workshop. There is definitely plenty of storage space and room to tinker. Broad Cove is more than just a place to live; it's a lifestyle. Steeped in community spirit, enjoy festivals, activities at the community hall and all the joys of the nearby ocean. (id:51532)
Tags
| Property Summary |
|---|
| Building |
|---|
| Level | Rooms | Dimensions |
|---|---|---|
| Basement | Laundry room | 7.9 x 9.9 |
| Den | 9.11 x 11.10 | |
| Bath (# pieces 1-6) | 7 x 7.6/3pc | |
| Storage | 10.3 x 19.2 | |
| Other | 10.8 x 26.2/Garage | |
| Workshop | 15.4 x 29.7/Storage | |
| Main level | Kitchen | 10.1 x 10.9 |
| Dining room | 9.7 x 10.1 | |
| Living room | 11.8 x 20.3 | |
| Foyer | 3.11 x 4.3 | |
| Den | 11.2 x 11.4/Bedroom | |
| Bedroom | 11.3 x 12 | |
| Bath (# pieces 1-6) | 6.4 x 11.6/4pc | |
| Bedroom | 8.11 x 13.6 | |
| Primary Bedroom | 12.1 x 15.6 |
| Features | |||||
|---|---|---|---|---|---|
| Level | Garage | Detached Garage | |||
| Stove | Dishwasher | Dryer | |||
| Washer | Refrigerator | Walk out | |||
































