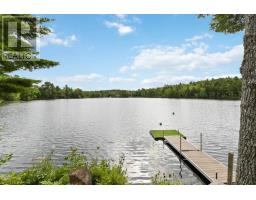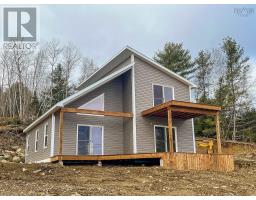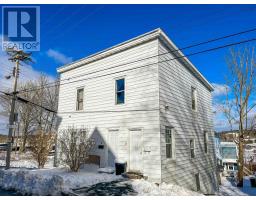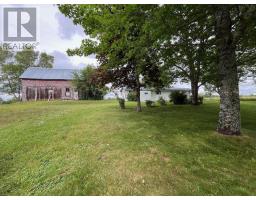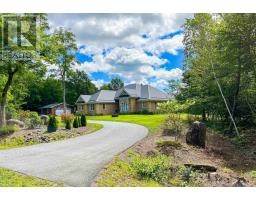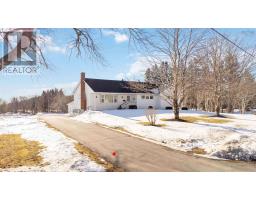53 Spruce Street, Oakhill, Nova Scotia, CA
Address: 53 Spruce Street, Oakhill, Nova Scotia
Summary Report Property
- MKT ID202402235
- Building TypeHouse
- Property TypeSingle Family
- StatusBuy
- Added11 weeks ago
- Bedrooms3
- Bathrooms2
- Area1759 sq. ft.
- DirectionNo Data
- Added On06 Feb 2024
Property Overview
When we think of everything a home is: quiet, comfortable, clean, low maintenance, a welcoming place for friends and family to gather and a relaxing space after a long day's work, 53 Spruce Street is that home! In the golden 5 minutes from Bridgewater amenities, in a quaint subdivision in Oakhill, this property is hitting the market for the first time in over 32 years. You can certainly tell the love, attention to detail and pride the current owners have for their home. Now, the opportunity is yours. The property is mature and surrounded by a mature landscape for a little added privacy. The eye-catching retaining walls, easy-care perennials, and private backyard space will all be a welcomed wonder as spring starts to show off all the property has to offer. This cozy 3-bedroom, 1.5-bath bungalow is fully finished on both levels. The main floor has a galley-style eat-in kitchen that opens to a large living room with bright windows and a fireplace. All 3 bedrooms and the main bath can be found on this level. The lower level walks out the paved driveway, and the side entrance to the built-in garage is also there. The recroom is the perfect place for hanging by the wood stove and playing a game of cards or family movie night. The half bath with laundry is also on this level. This property is perfectly sized for 1dt time buyers right through to empty nesters and is ready to move right in. Don't miss out on what could be one of the best things the winter storm brought this week. (id:51532)
Tags
| Property Summary |
|---|
| Building |
|---|
| Level | Rooms | Dimensions |
|---|---|---|
| Basement | Foyer | 4 x 16 |
| Laundry / Bath | 6.1 x 13.7 | |
| Recreational, Games room | 19.2 x 19.9 | |
| Main level | Eat in kitchen | 8.4 x 18.9 |
| Living room | 12.6 x 19.4 | |
| Foyer | 3.8 x 9.6 | |
| Bath (# pieces 1-6) | 7.8 x 8.4 | |
| Bedroom | 8.10 x 9.10 | |
| Bedroom | 8.6 x 10.8 | |
| Primary Bedroom | 10.6 x 10.8 |
| Features | |||||
|---|---|---|---|---|---|
| Treed | Gazebo | Cooktop - Electric | |||
| Oven | Dishwasher | Walk out | |||




























