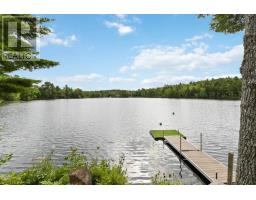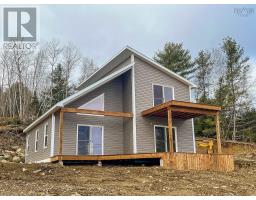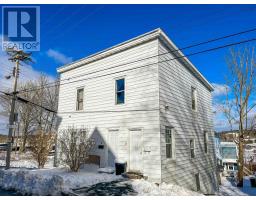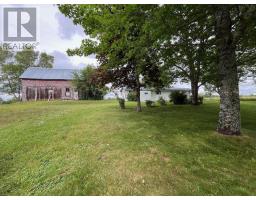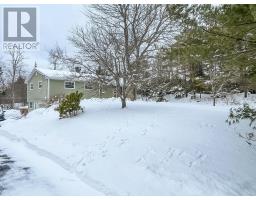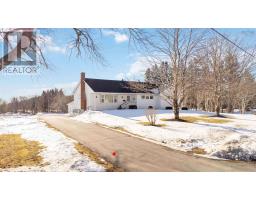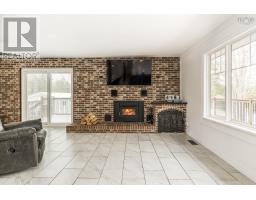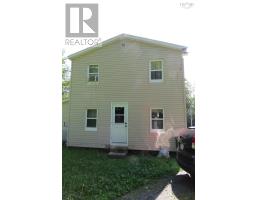44 Lazy River Road, Conquerall Mills, Nova Scotia, CA
Address: 44 Lazy River Road, Conquerall Mills, Nova Scotia
Summary Report Property
- MKT ID202402605
- Building TypeHouse
- Property TypeSingle Family
- StatusBuy
- Added10 weeks ago
- Bedrooms4
- Bathrooms4
- Area2753 sq. ft.
- DirectionNo Data
- Added On13 Feb 2024
Property Overview
Exceptional craftsmanship and design in the upscale subdivision of Botany Woods. This attractive 1-level custom-crafted home has just shy of 3000 sq feet of living space and is perfectly placed on 2.4 acres?only 5 minutes to town amenities and only a short drive to the Fancy Lake public beach. As the road signifies, the lazy Petite River meanders behind this custom-built house, with a small buffer of crown land between the house and the water's edge. This sprawling 1-level custom built home features 4 bedrooms, 3.5 baths, a gorgeous kitchen with family room, 2 propane fireplaces, and a primary suite with both a walk-in closet & and ensuite. This one-level design makes it ideal for a family of any size. Enjoy this residence for your growing family or consider its functional layout for empty nesting. Recent enhancements include an above-ground pool, a new geothermal heating system, painting throughout, and a hot tub. Energy efficiency is key with geothermal heating and cooling and ICF construction. There is also a Generac System in place for backup power. The paved circular driveway, with parking spaces, lends way to both the attached & detached garages. The detached garage is fully insulated, heated, and used as a gym. The home is tucked back off the road, offering a peaceful lifestyle and the most adorable 12 X 16 riverside studio with heat & power so it can be used 4 seasons. Embrace the escape from a long day's work and the sights & sounds of the river. This house includes endless impressive upgrades. *Please ask for a feature sheet.* (id:51532)
Tags
| Property Summary |
|---|
| Building |
|---|
| Level | Rooms | Dimensions |
|---|---|---|
| Main level | Foyer | 9 x 10.9 |
| Kitchen | 14.8 x 17.9 | |
| Family room | 14.8 x 19 | |
| Living room | 17.6 x 19.10 | |
| Dining room | 10.3 x 13.3 | |
| Primary Bedroom | 13.8 x 16.3 | |
| Ensuite (# pieces 2-6) | 16 x 10.6 | |
| Other | 5.11 x 9.2 W/C | |
| Bedroom | 12.3 x 13.3 | |
| Ensuite (# pieces 2-6) | 9.2 x 5.2 | |
| Bedroom | 10.7 x 17.77 | |
| Bedroom | 13.1 x 15.7 | |
| Ensuite (# pieces 2-6) | 9.6 x 6.8 | |
| Storage | 5.7 x 13.7 | |
| Bath (# pieces 1-6) | 6.5 x 5.2 | |
| Laundry room | 16.3 x 9.2/Mudroom |
| Features | |||||
|---|---|---|---|---|---|
| Treed | Sloping | Wheelchair access | |||
| Level | Garage | Attached Garage | |||
| Detached Garage | Parking Space(s) | Heat Pump | |||




















































