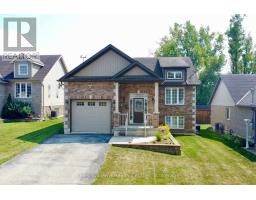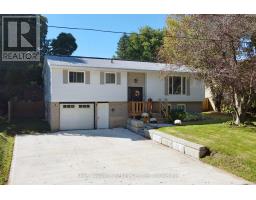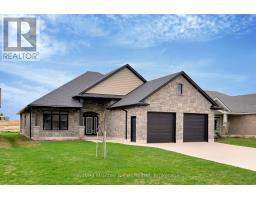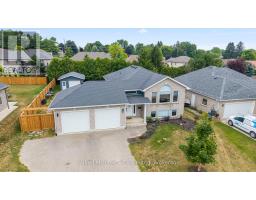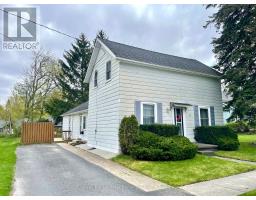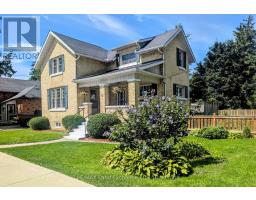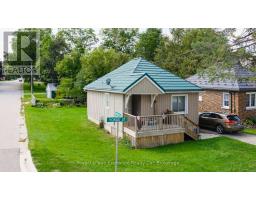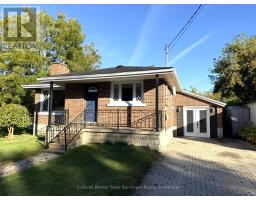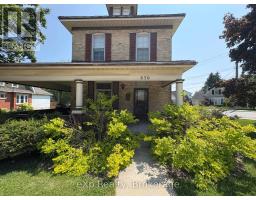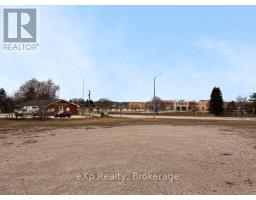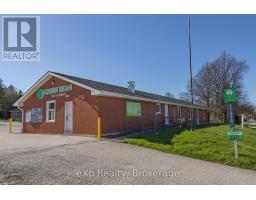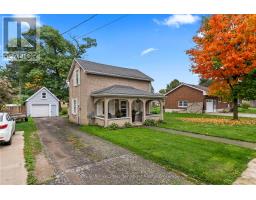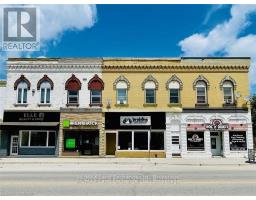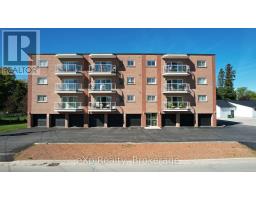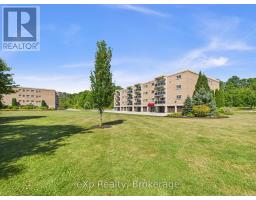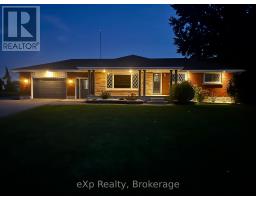307 - 85 WILLIAM STREET N, Brockton, Ontario, CA
Address: 307 - 85 WILLIAM STREET N, Brockton, Ontario
Summary Report Property
- MKT IDX12248288
- Building TypeApartment
- Property TypeSingle Family
- StatusBuy
- Added7 weeks ago
- Bedrooms2
- Bathrooms2
- Area1200 sq. ft.
- DirectionNo Data
- Added On09 Sep 2025
Property Overview
Spacious condo with garage parking & modern upgrades! Enjoy life by the river in this beautifully updated 2-bedroom, 2-bathroom condo, nestled on landscaped grounds with serene water views. Located just minutes from downtown, walking trails, and the Rotary Park, this home offers the perfect balance of nature and convenience. Relax on your private balcony overlooking mature trees, or take your lunch to one of the picnic tables along the riverfront. Inside, you'll find 2 sizable bedrooms and 1.5 baths. The fully renovated main bathroom features a stunning tiled glass shower and quartz countertops. The kitchen comes fully equipped with all appliances included, including a 2024 washer and dryer down the hall in your utility space. Whether you're downsizing or seeking a peaceful, low-maintenance lifestyle close to it all, this condo is a must-see. (id:51532)
Tags
| Property Summary |
|---|
| Building |
|---|
| Level | Rooms | Dimensions |
|---|---|---|
| Flat | Kitchen | 2.888 m x 2.855 m |
| Living room | 5.176 m x 4.737 m | |
| Dining room | 4.043 m x 2.817 m | |
| Primary Bedroom | 3.235 m x 4.039 m | |
| Bedroom 2 | 4.024 m x 3.929 m | |
| Foyer | 1.954 m x 1.461 m | |
| Laundry room | 2.004 m x 1.686 m |
| Features | |||||
|---|---|---|---|---|---|
| Irregular lot size | Flat site | Elevator | |||
| Balcony | Carpet Free | In suite Laundry | |||
| Garage | Inside Entry | Garage door opener remote(s) | |||
| Water Heater | Water softener | Dishwasher | |||
| Dryer | Furniture | Microwave | |||
| Hood Fan | Stove | Washer | |||
| Window Coverings | Refrigerator | Central air conditioning | |||
| Party Room | Visitor Parking | Fireplace(s) | |||
| Storage - Locker | |||||






































