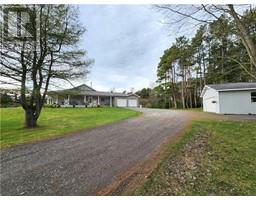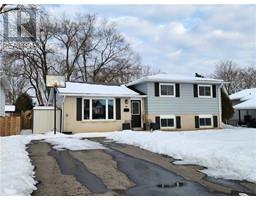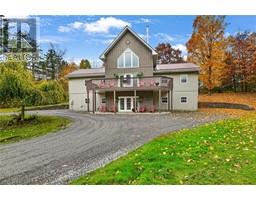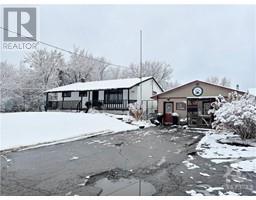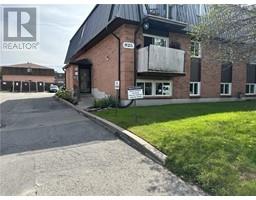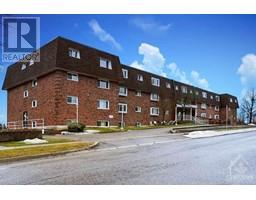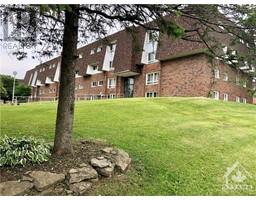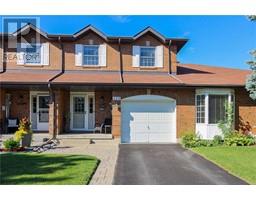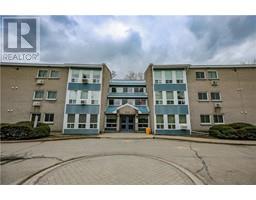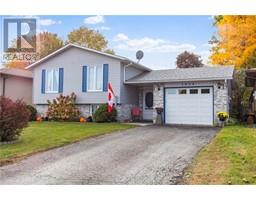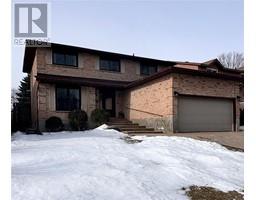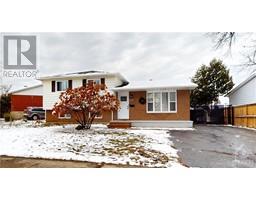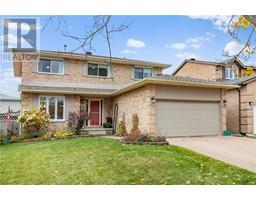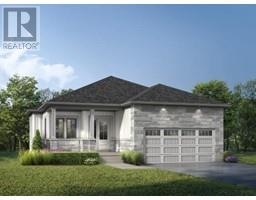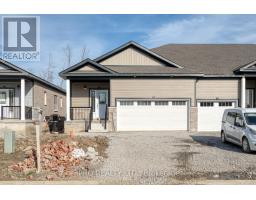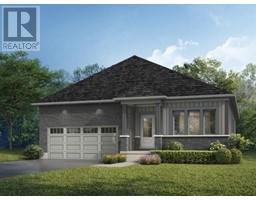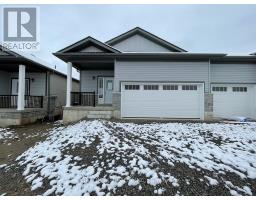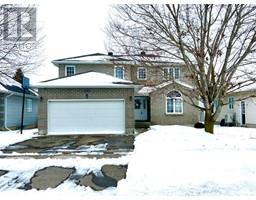21 LISTON AVENUE UNIT#204 North End Brockville, Brockville, Ontario, CA
Address: 21 LISTON AVENUE UNIT#204, Brockville, Ontario
Summary Report Property
- MKT ID1377299
- Building TypeApartment
- Property TypeSingle Family
- StatusBuy
- Added10 weeks ago
- Bedrooms2
- Bathrooms1
- Area0 sq. ft.
- DirectionNo Data
- Added On14 Feb 2024
Property Overview
Immaculate, spacious & tastefully updated Suite 204 is worth your serious consideration! Move-in ready and gorgeous! Quiet north-end condo building very well maintained with updated elevator & security entry system. Compare room sizes to other similar condo buildings and you will find this one is very spacious esp. the primary bedroom which fits a king bed plus furniture! The custom white kitchen has been updated with tons of cabinets plus undercabinet lighting, beautiful backsplash, SS appliances plus b/i dishwasher included. Open concept living/dining is what everyone wants plus a generous sized south facing balcony for morning sun. Fantastic updated 4pce bath featuring granite counters & beautiful tile flooring. Double closets in foyer & bedrooms, hall linen closet PLUS large utility room for added storage. Owned "Rheem Marathon Lifetime Electric" hot water heater, portable/efficient A/C unit included. Convenient keyless fobs for building access & assigned paved parking. Come see! (id:51532)
Tags
| Property Summary |
|---|
| Building |
|---|
| Land |
|---|
| Level | Rooms | Dimensions |
|---|---|---|
| Main level | Foyer | 7'5" x 5'8" |
| Kitchen | 11'7" x 9'3" | |
| Living room/Dining room | 23'4" x 11'2" | |
| Primary Bedroom | 16'8" x 11'4" | |
| Bedroom | 13'11" x 10'6" | |
| 4pc Bathroom | 5'6" x 9'10" | |
| Utility room | 8'3" x 6'5" | |
| Porch | 9'6" x 3'3" | |
| Other | Laundry room | Measurements not available |
| Features | |||||
|---|---|---|---|---|---|
| Open | Surfaced | Visitor Parking | |||
| Refrigerator | Dishwasher | Microwave | |||
| Stove | Blinds | Unknown | |||
| Laundry Facility | |||||
































