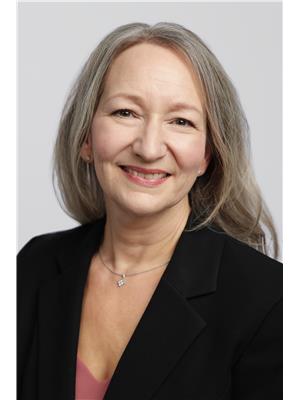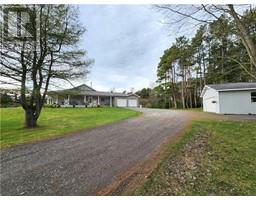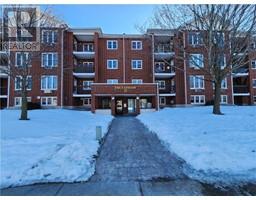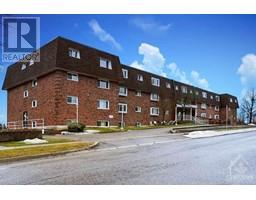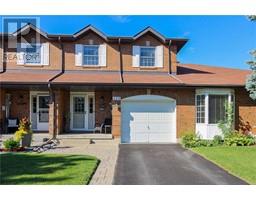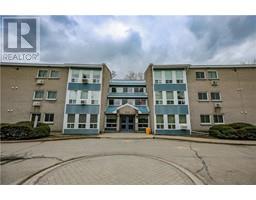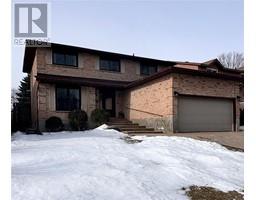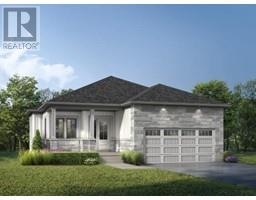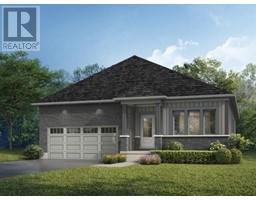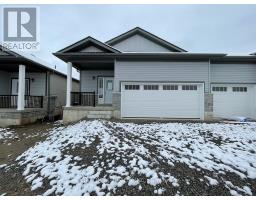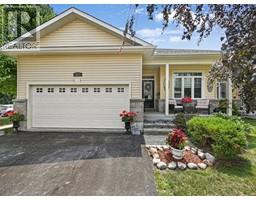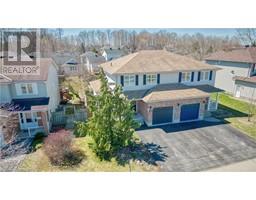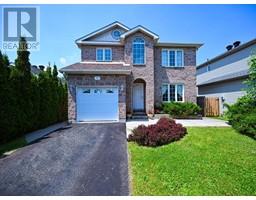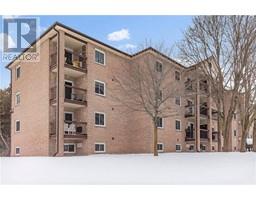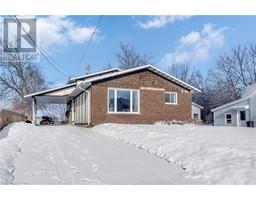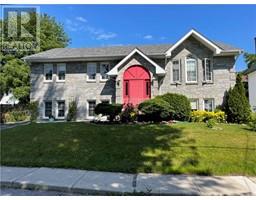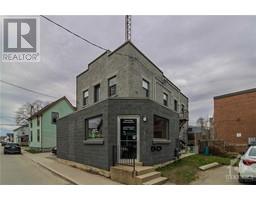40 MEIGHEN CRESCENT Windsor Heights, Brockville, Ontario, CA
Address: 40 MEIGHEN CRESCENT, Brockville, Ontario
Summary Report Property
- MKT ID1367528
- Building TypeHouse
- Property TypeSingle Family
- StatusBuy
- Added13 weeks ago
- Bedrooms3
- Bathrooms2
- Area0 sq. ft.
- DirectionNo Data
- Added On25 Jan 2024
Property Overview
Don't overlook this beautiful home which has modern updates and open floorplan living that so many people are looking for. Gather around the island (with wine fridge) while entertaining or for kids just home from school or send them downstairs to the finished bright rec room with cozy natural gas fireplace. Come summer, you will love the fenced backyard and convenient back door to allow your kids or pets outside. The recently updated flagstone patio means less yard maintenance so you can relax and enjoy the inground pool (new liner/sand filter '19). Worried about baseboard heating costs? Well don't worry as they are rarely used given the updated heat pump system efficiently heats (and provides air conditioning in the summer). Neutral colours and white doors and trim throughout and large vinyl windows allow plenty of natural light. Carpet free with hardwood on main & 2nd floors. Convenient second bathroom in the basement. Oversized paved driveway and low traffic street. Come see! (id:51532)
Tags
| Property Summary |
|---|
| Building |
|---|
| Land |
|---|
| Level | Rooms | Dimensions |
|---|---|---|
| Second level | Primary Bedroom | 12'9" x 12'0" |
| Bedroom | 11'4" x 11'0" | |
| Bedroom | 11'3" x 9'6" | |
| 4pc Bathroom | 12'9" x 8'4" | |
| Lower level | Family room/Fireplace | 17'6" x 13'9" |
| 2pc Bathroom | 7'9" x 4'0" | |
| Laundry room | 9'4" x 12'4" | |
| Storage | Measurements not available | |
| Main level | Foyer | Measurements not available |
| Living room | 18'4" x 12'0" | |
| Kitchen | 13'3" x 9'5" | |
| Dining room | 11'0" x 9'5" |
| Features | |||||
|---|---|---|---|---|---|
| Flat site | Oversize | Surfaced | |||
| Refrigerator | Dishwasher | Dryer | |||
| Hood Fan | Microwave | Stove | |||
| Washer | Wine Fridge | Blinds | |||
| Heat Pump | |||||































