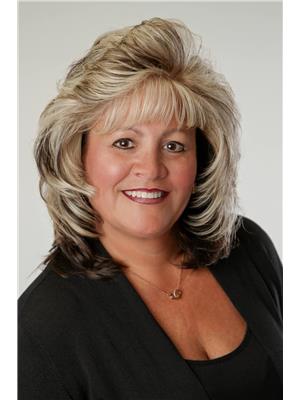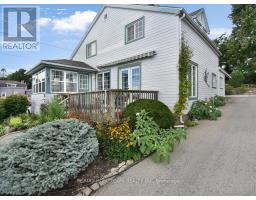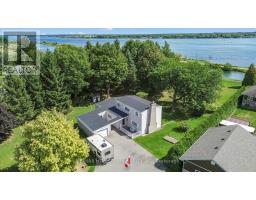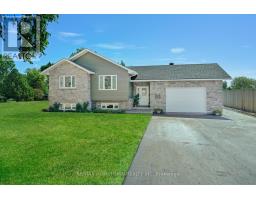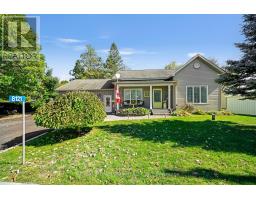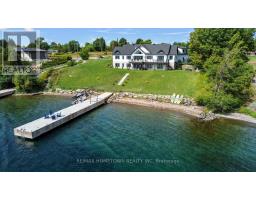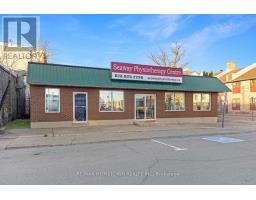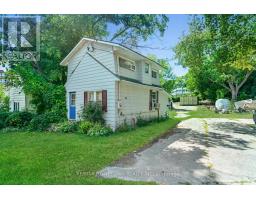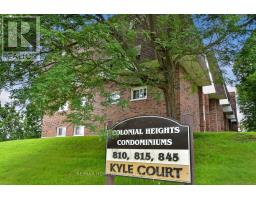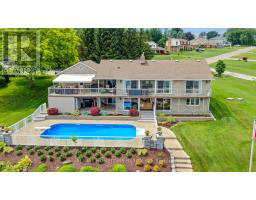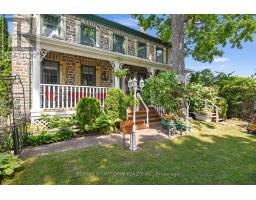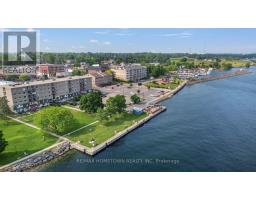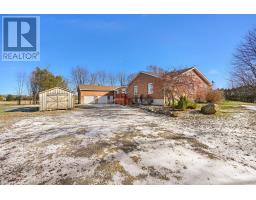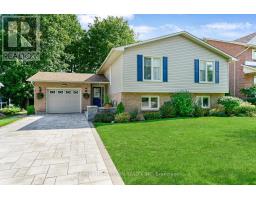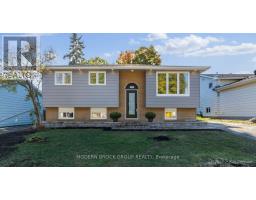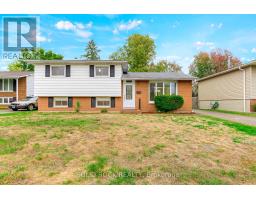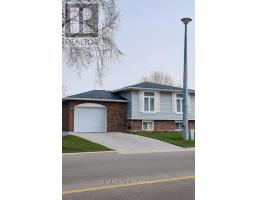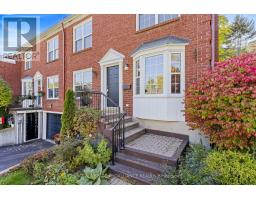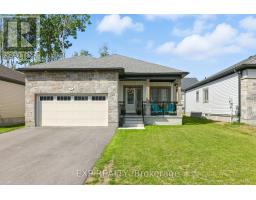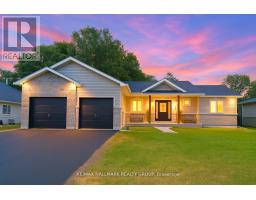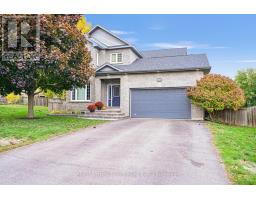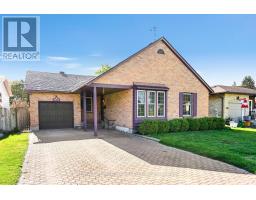6 MAPLEWOOD CIRCLE, Brockville, Ontario, CA
Address: 6 MAPLEWOOD CIRCLE, Brockville, Ontario
Summary Report Property
- MKT IDX12450521
- Building TypeHouse
- Property TypeSingle Family
- StatusBuy
- Added15 weeks ago
- Bedrooms5
- Bathrooms3
- Area2000 sq. ft.
- DirectionNo Data
- Added On20 Oct 2025
Property Overview
Fully Renovated Multigenerational Home or Income Property...Looking for a spacious multigenerational home or a fantastic investment opportunity that can easily be converted back to one large single family home? This beautifully renovated property offers both! With the potential to generate $4500-5000 approx./month in rental income (tenants paying their own utilities), this home is as versatile as it is stylish located in a great neighborhood. Main House (1200 sq ft) -Spacious Layout: 3 bedrooms, 2 bathrooms, attached garage, and back deck. Welcoming Foyer: Entry from both the front door and garage. Open Concept: Living room, dining room, and kitchen with an island for extra counter and cupboard space. Outdoor Living: Patio doors lead to a deck and large backyard perfect for kids or pets. Upper Level: Primary bedroom with 3-piece ensuite and generous closet space, plus 2 additional bedrooms and a 4-piece bath.................Lower-Level Suite (893 sq ft) and legal apt. - Private Entrance: Separate access at the back of the home. Bright Kitchen & Bath: Large eat-in kitchen and 4-piece bathroom on the entry level. Living Space: A few steps down lead to a cozy living room, a primary bedroom, a second bedroom, and a dedicated laundry room. Outdoor Enjoyment: A private patio provides private outdoor space for this unit, with access to the large backyard. Whether you're seeking a move-in-ready home for extended family or a turnkey rental investment, this property offers endless flexibility and value. Each unit has its own heat, hydro, and water meters. Both tenants will be gone by the end of October, making this ready for you to spend your first Christmas in the house. (id:51532)
Tags
| Property Summary |
|---|
| Building |
|---|
| Level | Rooms | Dimensions |
|---|---|---|
| Second level | Primary Bedroom | 3.64 m x 4.95 m |
| Bathroom | 1.85 m x 2.32 m | |
| Bedroom 2 | 3.15 m x 4.01 m | |
| Bedroom 3 | 2.83 m x 4.46 m | |
| Bathroom | 2.27 m x 2.98 m | |
| Flat | Foyer | 3.06 m x 3.5 m |
| Bathroom | 1.93 m x 2.6 m | |
| Kitchen | 3.72 m x 5.52 m | |
| Foyer | 1.79 m x 2 m | |
| Lower level | Living room | 3.48 m x 5.59 m |
| Primary Bedroom | 3.08 m x 3.36 m | |
| Bedroom 2 | 3.08 m x 4.09 m | |
| Laundry room | 2.59 m x 2.82 m | |
| Main level | Living room | 4.21 m x 7.09 m |
| Kitchen | 3.83 m x 4.31 m | |
| Dining room | 3.26 m x 4.31 m |
| Features | |||||
|---|---|---|---|---|---|
| Irregular lot size | In-Law Suite | Attached Garage | |||
| Garage | Water Heater - Tankless | Dishwasher | |||
| Dryer | Two stoves | Water Heater | |||
| Washer | Two Refrigerators | Apartment in basement | |||
| Separate entrance | Fireplace(s) | Separate Electricity Meters | |||

















































